Architect: Western Building Consultants
Lead architectural design by : James S.B Dean MSc BSc (Hons) FCIAT FCABE C.Build E AssocRICS MFPWS &
Structural Engineer: Western Building Consultants
Lead structural engineering design by: Julian Swift
Contractor: Mount Everest Construction
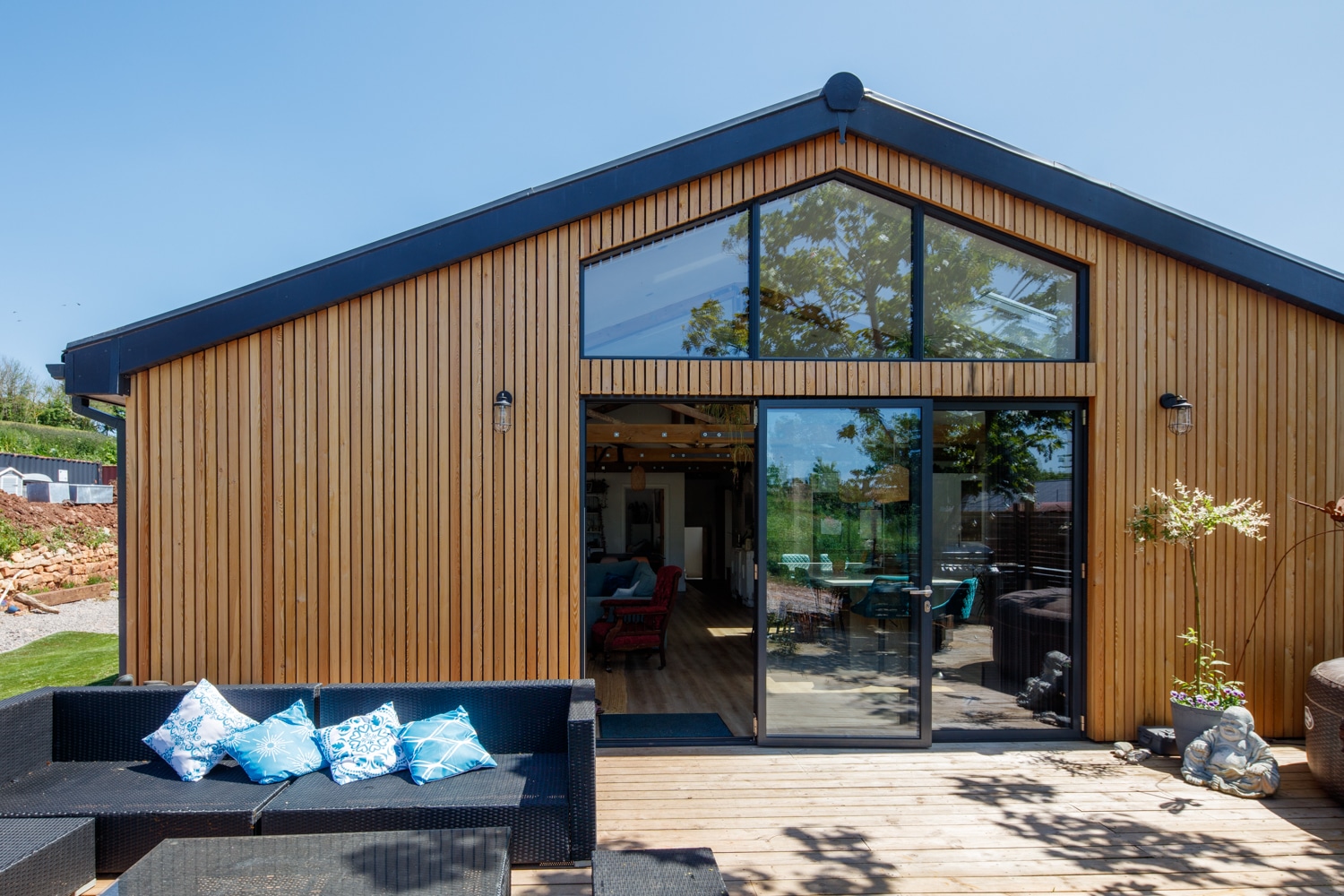
Contemporary Barn Conversion North Somerset Architects
This amazing barn conversion in North Somerset has had an amazing life storey. Starting out as a military building at RAF Yatesbury in Wiltshire the building was bought at auction in the 1960s by a “William Butler and transported to North Somerset, on the outskirts of Bristol. The barns were originally used in the First and Second World War as barracks, teaching pilots, radio code and flying skills. According to one source 55,000 people were trained in wireless and morse code at the airbase in the 300 or so ‘huts’.
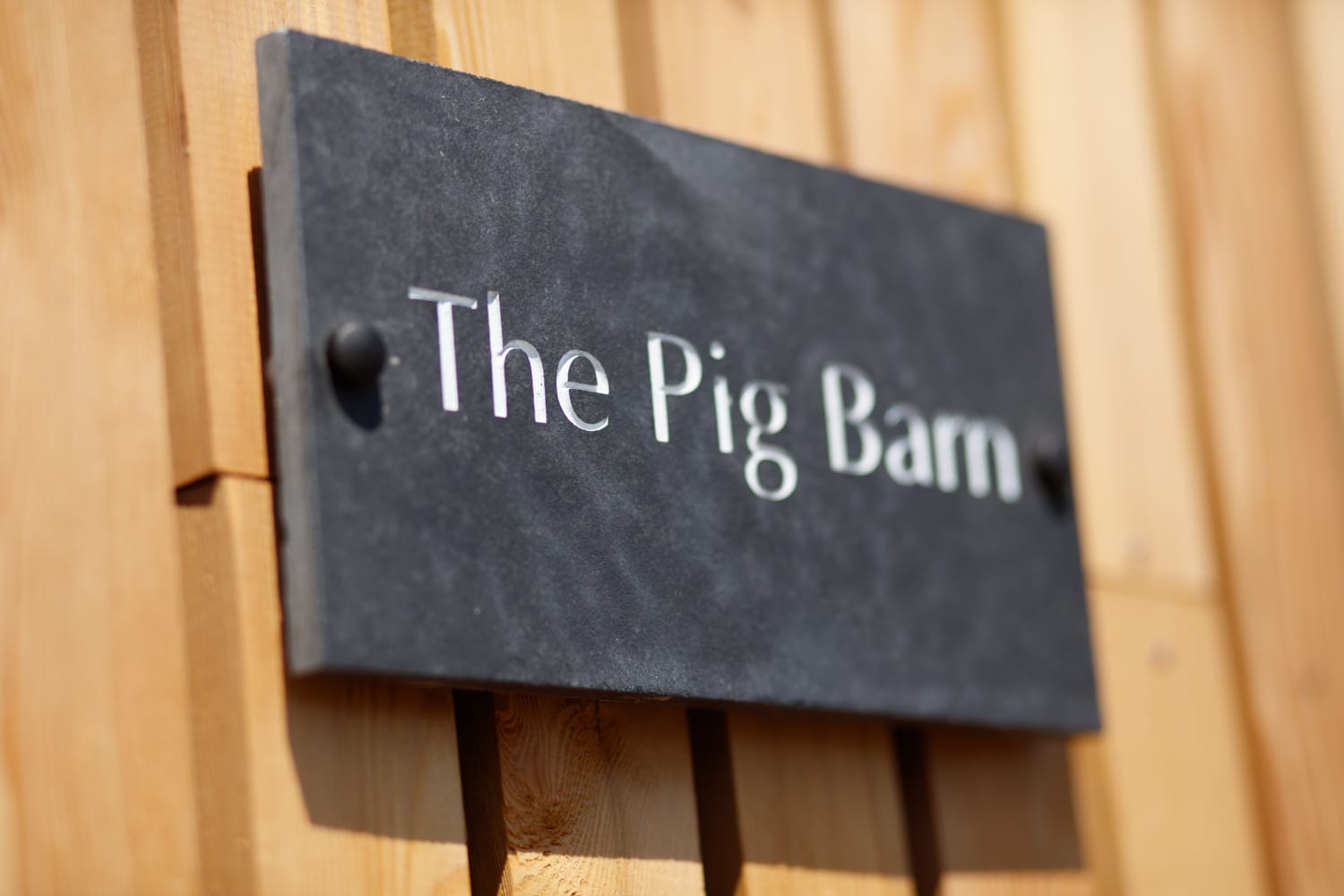
Marking one of the barns historical uses
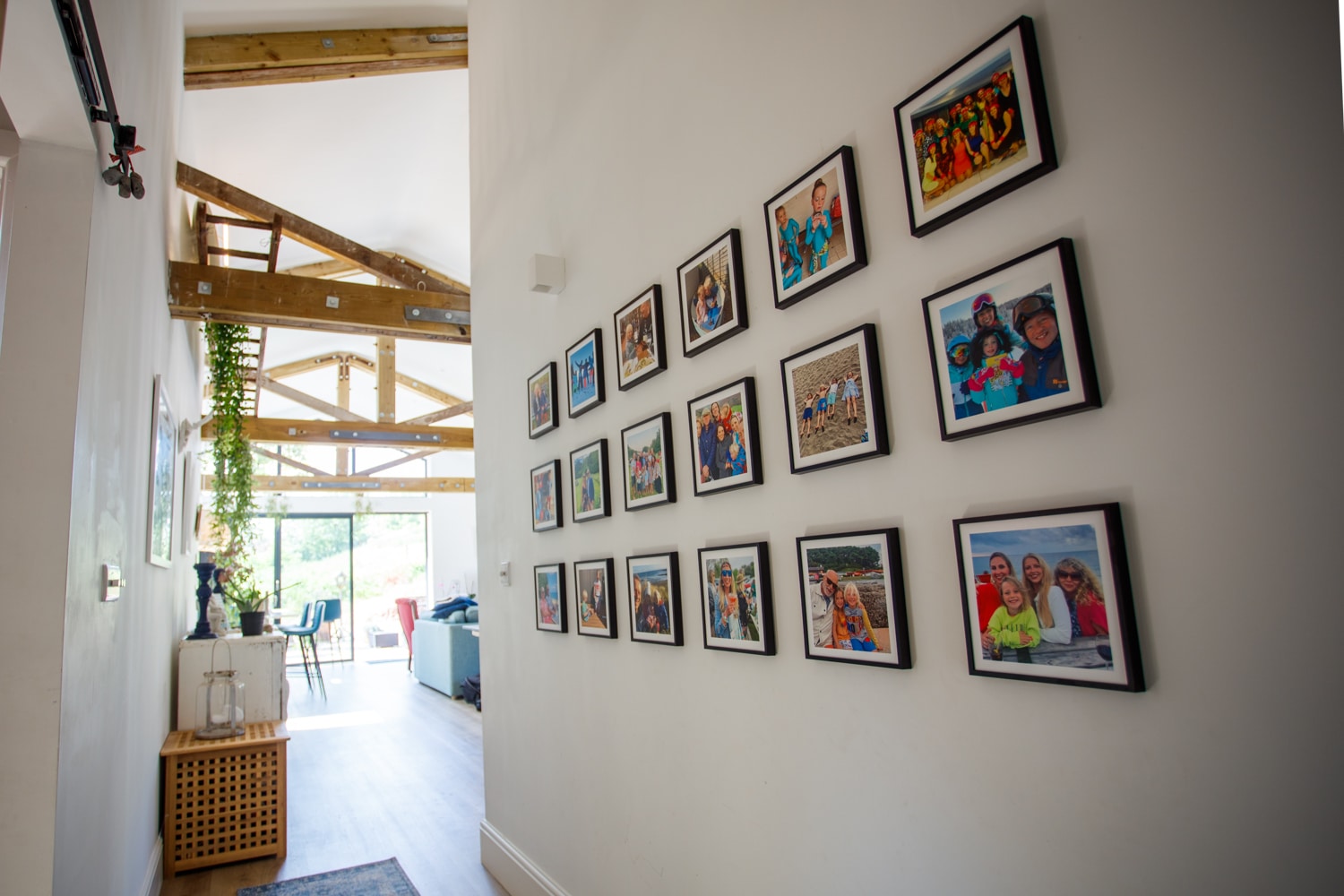
Barn Conversion in North Somerset, Hall into Living Space Architect: Western Building Consultants
Once reassembled in its current location the barn was used as a piggery, chicken housing and later for classic car storage before being returned to an agricultural usage. The farm stead that it belongs to had largescale planning permission across several of its barns for simple residential conversion. The barns were then sold to a number of self build clients across the site. This type of scheme has become more and more prevalent in the South West. Once the outline planning permission had been granted for the works Western Building Consultants were appointed by its current owners to redesign the barn.
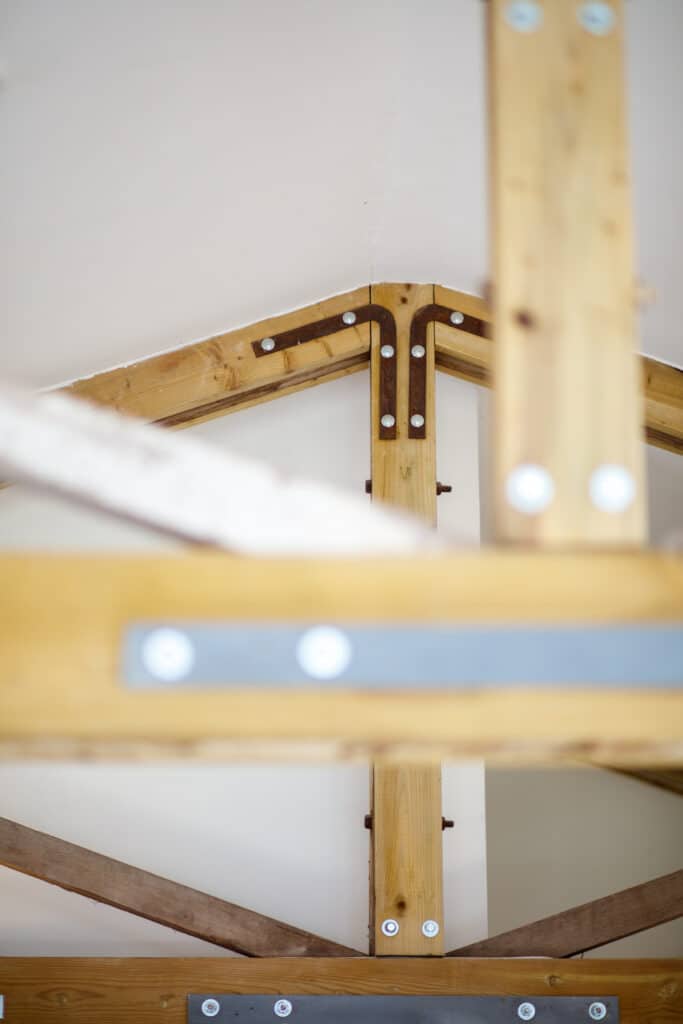
Structural truss design barn conversion
The clever redesign incorporated a number of key features, firstly the amount of bedrooms and property value was increased by utilising the natural ground levels of the site. The entrance was designed at the lowest level and the living accommodation across three different levels. This allowed a mezzanine floor to be installed to create additional usable floor space. Clever light wells and interior glazing was utilised to move light around the space and tall glazed gables and windows were utilised to maximise light penetration into the deepest parts of the barn.
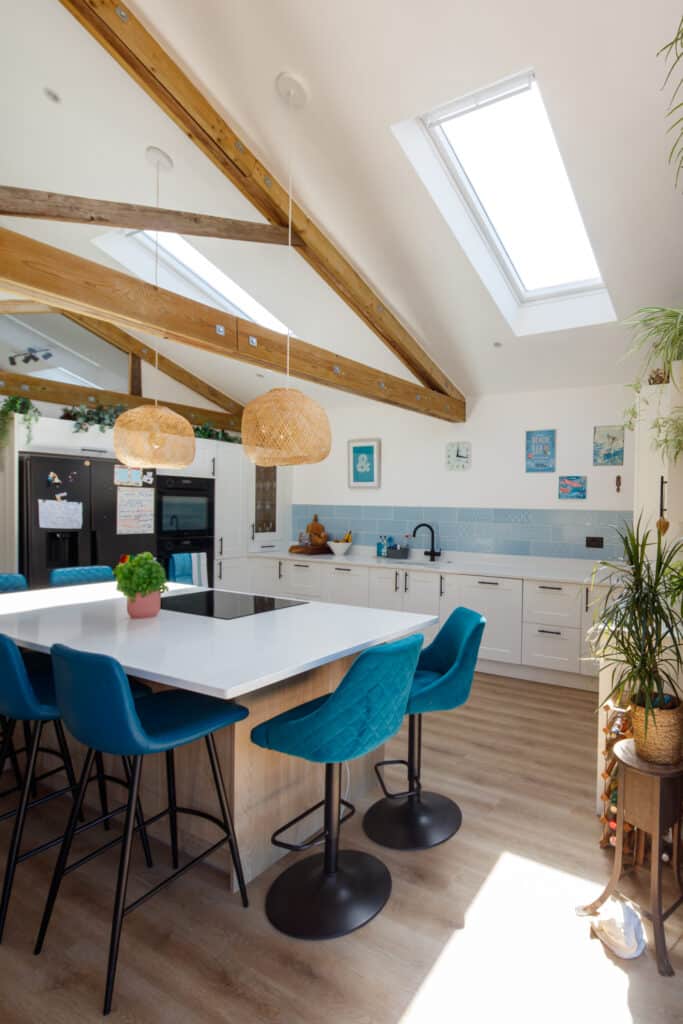
Open Plan Kitchen Diner in Contemporary Barn Conversion North Somerset
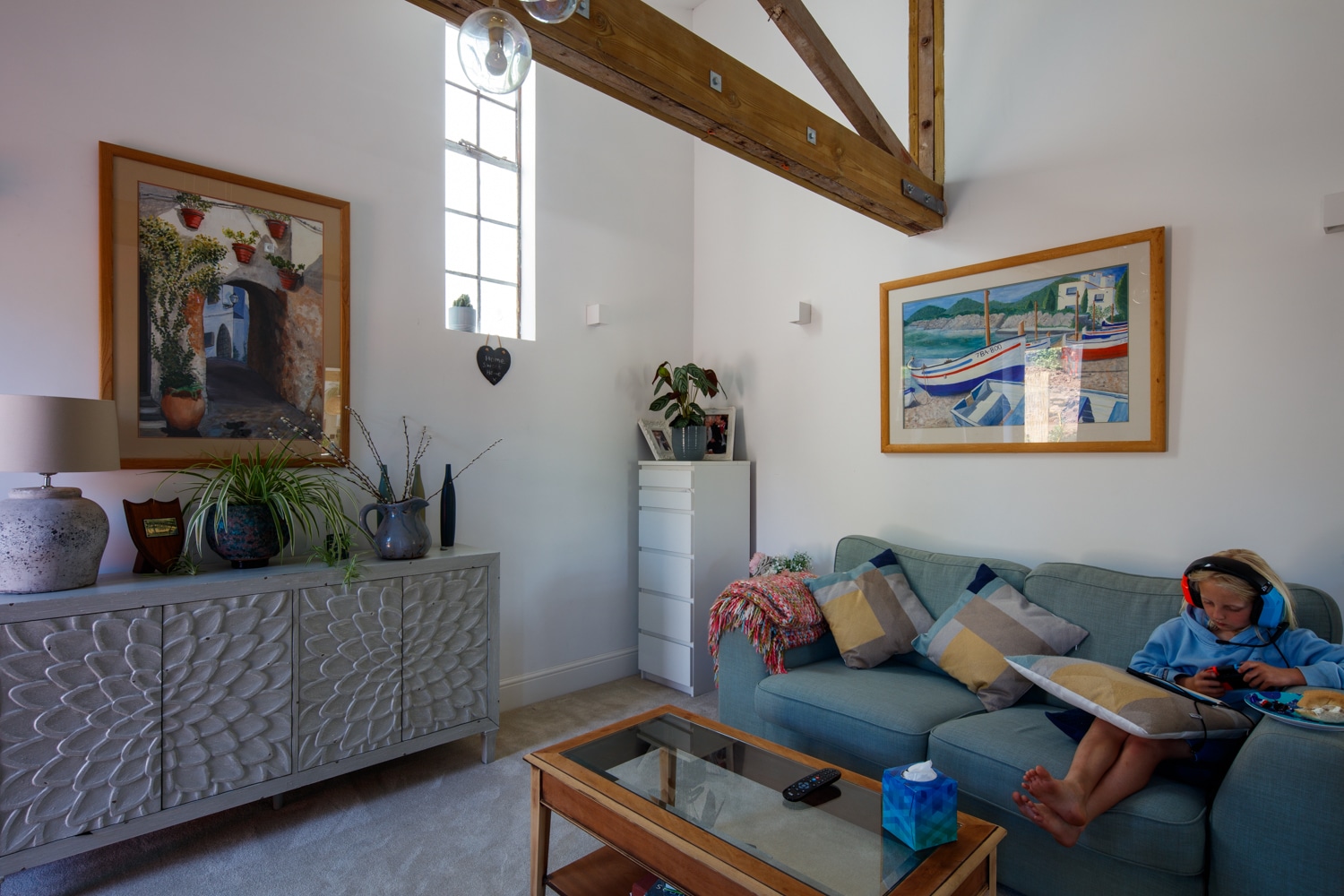
Barn conversion architect in North Somerset
The design incorporates a beautiful open plan kitchen, dining and living space, utility, bathrooms and four bedrooms. A sun deck is accessed off the kitchen space and each bedroom benefits from ensuite facilities. A number of historical key features such as the rudimentary timber trusses were utilised in the building and strengthened to add character.
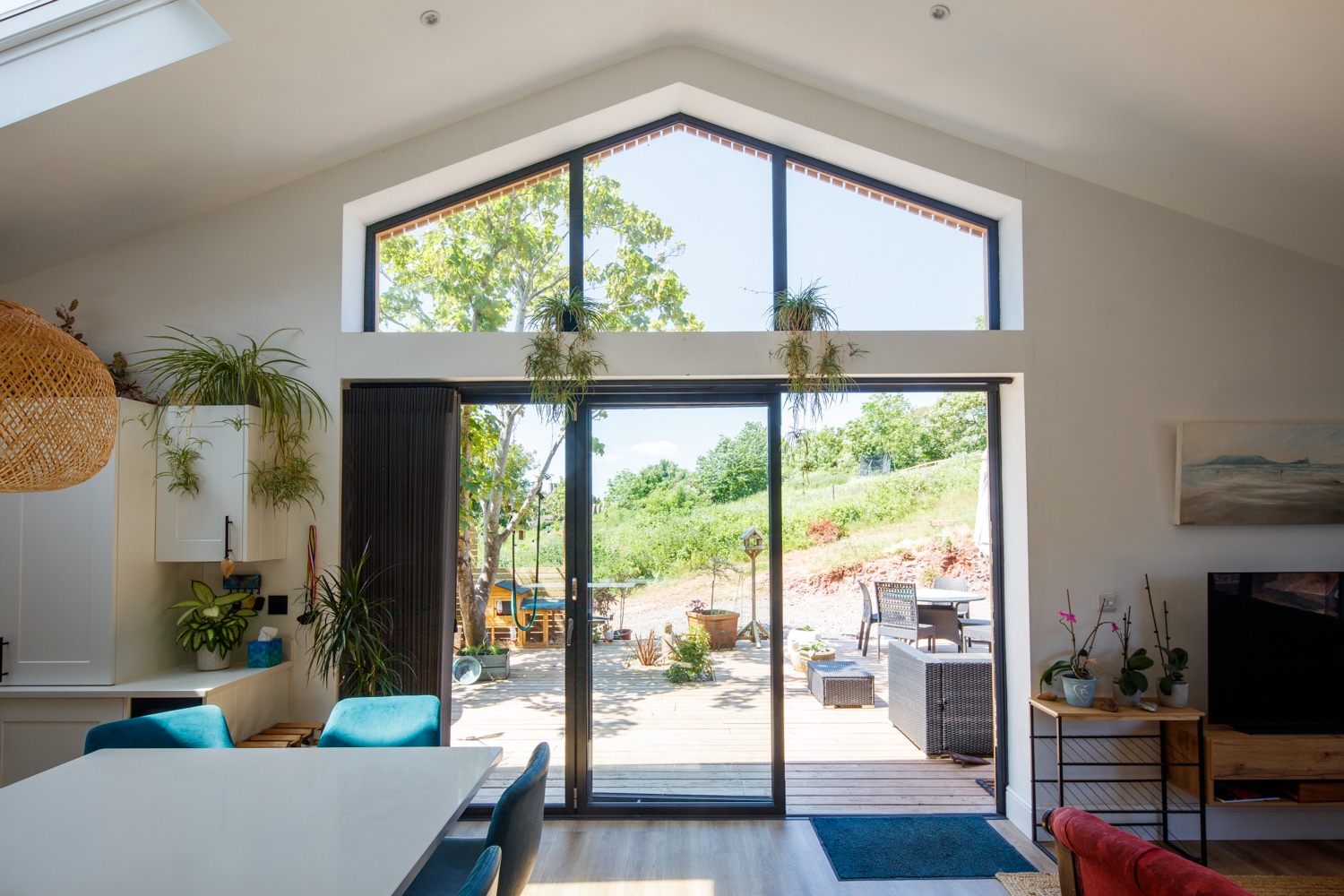
Glazed gable barn conversion architect
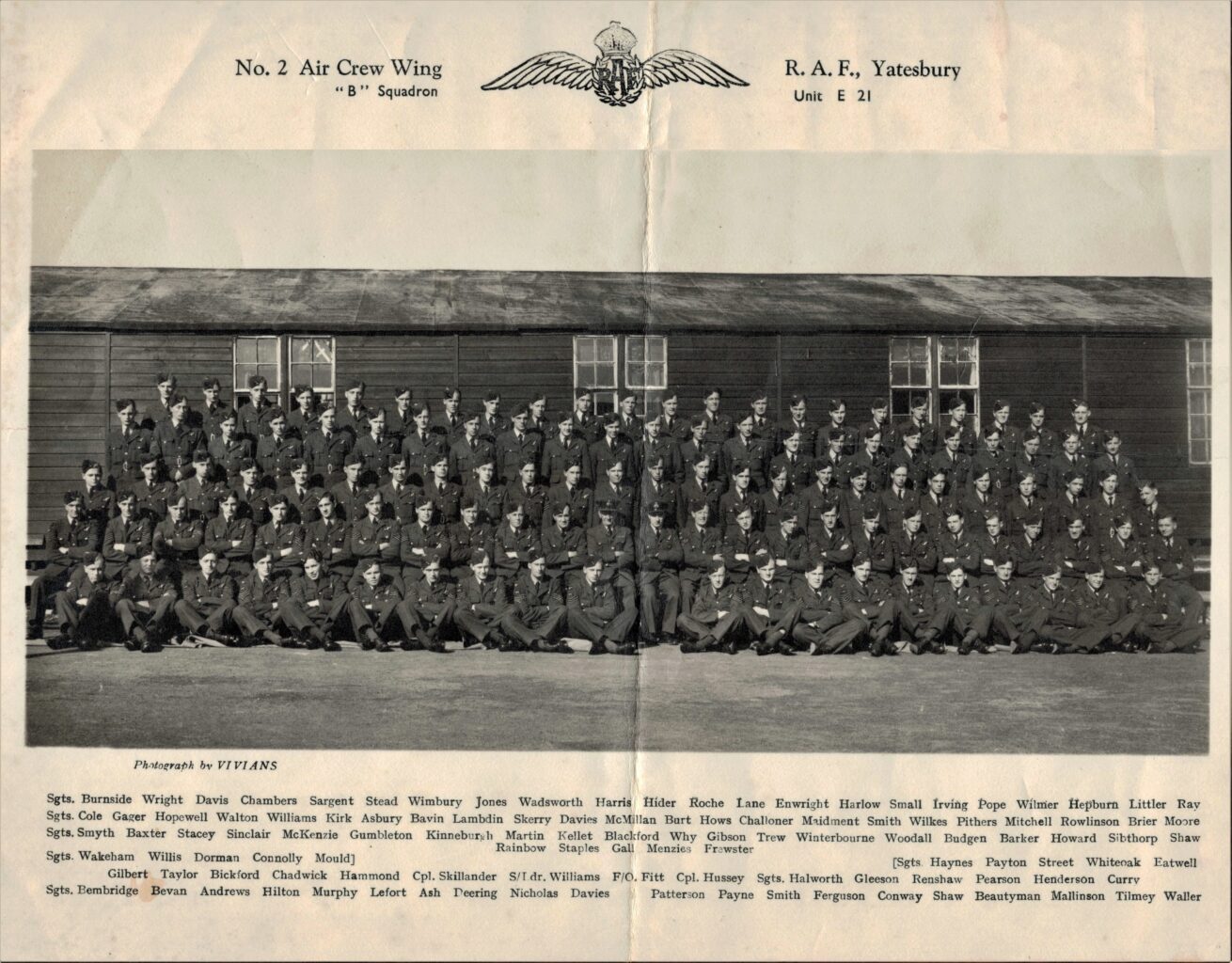
RAF Barn Yatesbury Airfield
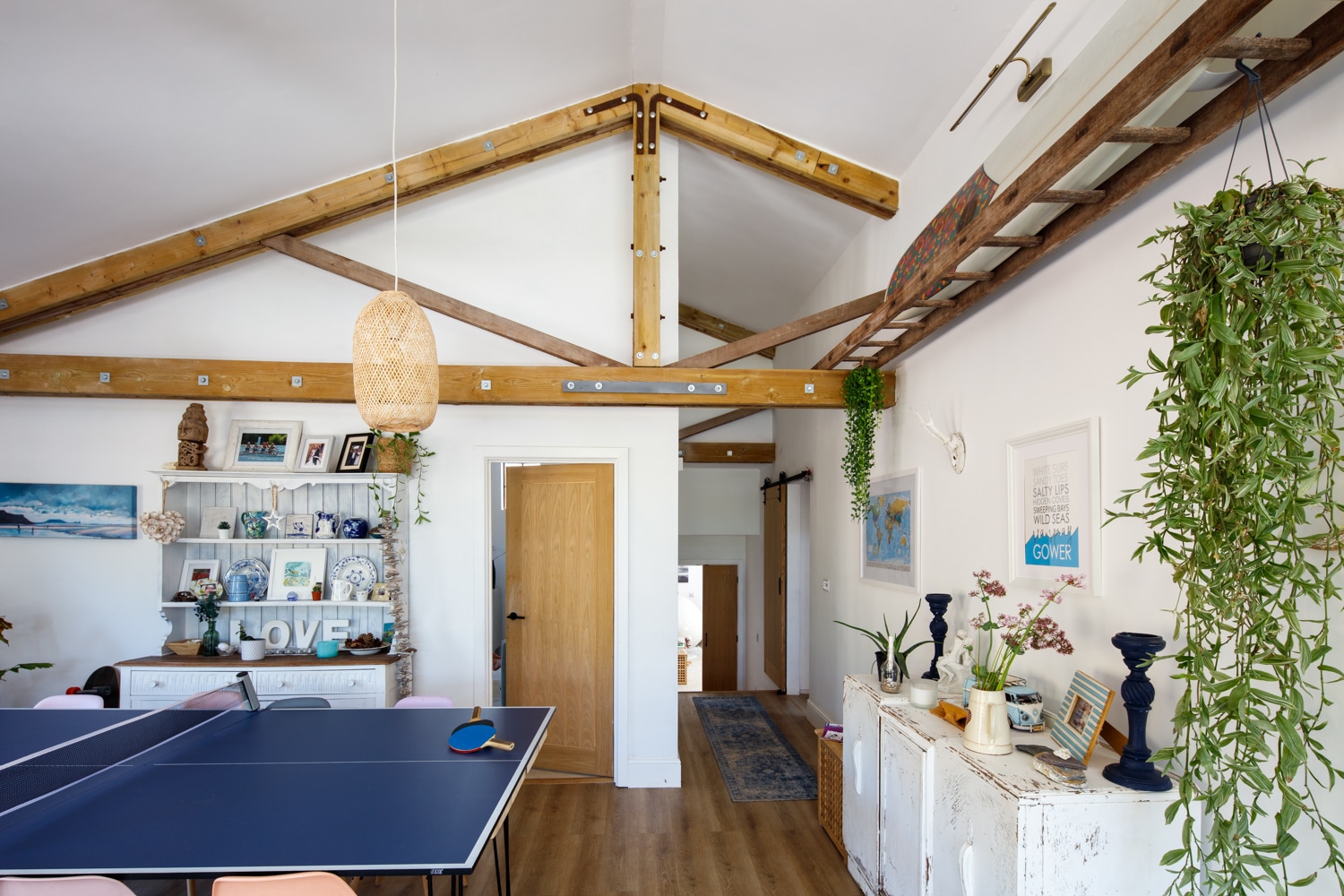
Open Plan Kitchen & Living Space in barn Conversion Somerset Architect
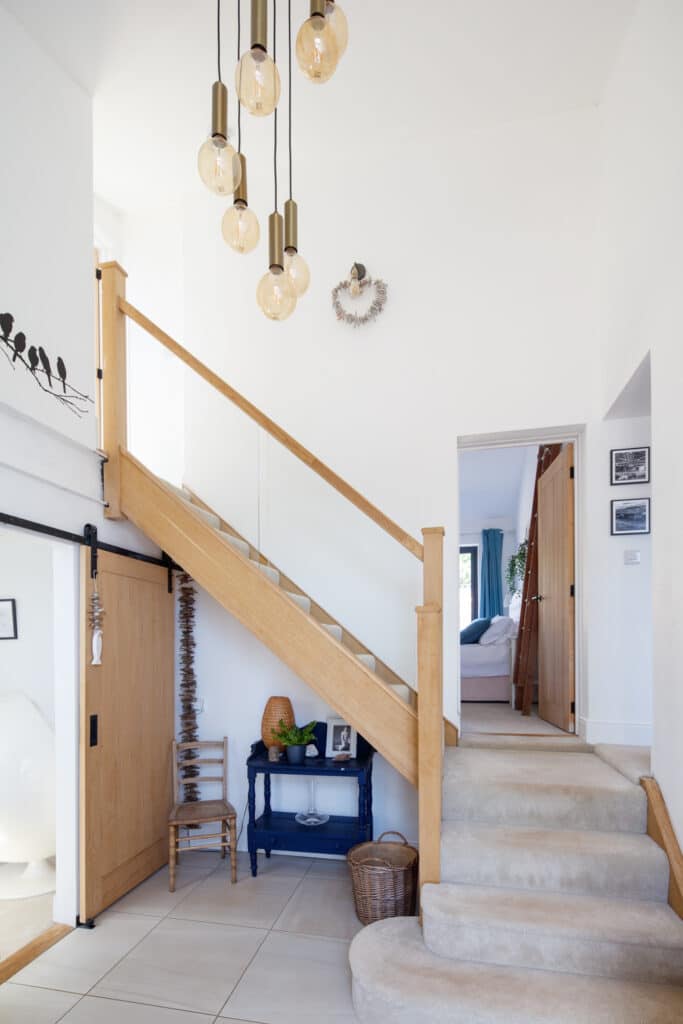
Barn conversion stairs oak and glass architect
We’re really happy with the quality and efficiency of service. Maria has made the process of getting the plans for our mid terrace extension feel easy and we’re delighted with the design. Her suggestions will make the living space the best it can be.
Fabulous service from Elizabeth Anderson of Western Building Consultants. Stepped in when we were having difficulties with another service provider, grasped the project needs quickly and produced a quality proposal in a collaborative, proactive and timely fashion. A really enjoyable process made all the better by Elizabeth’s friendly manner and expertise.
“WBC have been professional throughout. Alan Meade in Bath provided a thorough and comprehensive report, identified my repair priorities, explained the technical issues and followed up with very clear and enormously helpful advice as to what I should do next. Would and already have recommended them to others.”
Western were really professional, quick and went above and beyond to give us the designs we wanted as well as keeping us on track with our building plans. Thanks to James and all the team for the excellent work and affordable price.
Top notch service here from Paul Keegan who was super patient with us and when we finally got access for a building condition survey on our new premises, he went above and beyond the call of duty to get our report back to us over a weekend. Thanks WBC you came up trumps for us.
We want to say big thank you to western building consultants. We couldn’t be happier with everything they’ve done for us.
We are a small local building company that were looking for a similar sized company to work with us on many various projects from loft conversions and extensions to structural works of all sizes.
It’s been a relationship that’s worked great from day one. It’s been over a year now of working with western on at least a weekly basis. Whether its the office staff, architects or structural engineers they’ve been second to none. Always helpful and accommodating even throughout this pandemic which must of been a struggle.
I love that we can offer westerns services along side our own and the feed back we get from all of our customers when they’ve had contact with western is great.
In the 20 years I’ve been a builder this company is the best I’ve used and we will continue to use them for the next 20 years.
Ashley
Tweedy Brothers Total Building Services
Exceptional service provided by Maria Simone; she incorporated as many of our requests as possible when designing a beautiful extension for us despite many limits and delays from the planning office. Her professional, thorough and friendly approach made us feel confident that we were in safe hands and we look forward to working with her and the rest of the team.
Have received a great service from Jo at Western Building Consultants so far. She is always very responsive, works extra hard for our tight timeline and kept me updated through out the process and was really quick to understand our project objective.
This is the third time I have worked with Western Building Consultants and as usual they have been a pleasure to work with. I dealt directly with Sam and Jo who did the Structural Calculations and the Drawings respectively for my residential to HMO conversion project. They were accommodating, engaging and professional.
I look forward to the next project!
I had a very positive experience with Western Building Consultants right from the start with requesting a quote from Ebony through to the delivery from Jo. Jo delivered exactly what i needed to a very good standard so much so that i’ve already booked in for another job. I wouldn’t hesitate to recommend WBC to others.
Our journey with Western Building consultancy so far has been fantastic! Jo’s patience and ability to understand my scribbles and ridiculous ideas made designing our venture fun instead of daunting. Communication is always prompt, professional and most importantly sincere. I’m really looking forward to how the rest of our project progresses!
I have enjoyed working with Western Building Consultants on a complicated project for about 4 years now. During that time they have without fail given me a high level of customer service, being welcoming, responsive and competent.
As a customer I particularly appreciate that WBC are value for money. They also stick to their quotes and don’t add a lot of extras. Help and advice is always forthcoming generally at no extra charge.
Thank you so much for all your advice today. That was so very helpful, not only with the structure of the property but especially with your comments about the whole set up. I can see that we were within a gnat’s whisker of entering a complete can of worms… Thank you so much for saving us from making a stupid mistake.
Thanks to you both your help in this matter – you were both extremely efficient and accommodating (more than I can say about other companies I contacted).
Your professionalism has been invaluable, thank you.
Thank you for your extremely comprehensive report. It will be of immense help when deciding on the works we would like to carry out on the property. We have decided to take your advice and move into the property and live in it for a while to assess our requirements.
Thank you for your prompt service, could not have asked or expected more. I note your comments and in an ideal world everything would have been 1.
Will not hesitate to recommend you, and will make a point of letting the estate agent know this too.
I just wanted to say thank you very much for your thorough and clear report. It is written in an informative and jargon free way which has made a pretty hefty document ultimately digestible and easy to understand.
Hello Kerry, Many thanks for the report and invoice receipt.
Please pass on my thanks to Paul for the survey. In my working life, I read many stock survey reports – I work with social housing providers to set up their asset management strategies – and this was one of the clearest and most comprehensive I’ve seen.
Dear Paul, Thank you so much for your fast response and the detail in your report is very very good and greatly appreciated. Thank you for your efforts.
Many thanks for your swift and thorough return of this report, we so appreciate you getting this back to us on such a tight turn around this week, and on the first read it seems extremely clear and comprehensive.
Hi Kerry / Paul, Thanks for sending the survey across.
I’d also like to thank you for your excellent service and professionalism. I considered many surveyors before choosing to proceed with you and it’s clear that I made the right choice. I won’t hesitate to recommend you to family, friends and colleagues in the future.
“We have commissioned three building surveys from WBC until we found the house that was right for us and all thanks to you”
I never expected so much detail, the report was really great and there were things I never even considered, even being in the construction trade
The report was brilliant and went into so much detail, having had reports from other surveyors in the past this report was far superior
“Highly recommended. Good customer service over the phone and by email. Very quick: from the initial phone call booking a site visit to me receiving the calculations took only 8 days.”
“We used James Dean …Western Building Consultants as an architect. Very good”
“Good surveyors & structural engineers that we used were www.westernbuildingconsultants.com
We were really happy with them, they came highly recommended by several people”
“Excellent service and help from the initial design/planning stage through to the end of all works”
“I can recommend Western Building Consultants. They are great on structural calculations, advice and technical drawings to whatever extent you want. We used them for advice and calcs for taking out our main load bearing wall downstairs. They were recommended several times over when we started looking.”
“Superb, professional, efficient, friendly, positive”
| Cookie | Description |
|---|---|
| cf_ob_info | Used by CloudFare to display a notice in case the website is temporarily unavailable. |
| cf_use_ob | Used by CloudFare to display a notice in case the website is temporarily unavailable. |
| cookielawinfo-checkbox-advertisement | This cookie is set by GDPR Cookie Consent plugin. The purpose of this cookie is to check whether or not the user has given their consent to the usage of cookies under the category 'Advertisement'. |
| cookielawinfo-checkbox-analytics | This cookie is set by GDPR Cookie Consent plugin. The purpose of this cookie is to check whether or not the user has given the consent to the usage of cookies under the category 'Analytics'. |
| cookielawinfo-checkbox-necessary | This cookie is set by GDPR Cookie Consent plugin. The purpose of this cookie is to check whether or not the user has given the consent to the usage of cookies under the category 'Necessary'. |
| CookieLawInfoConsent | CookieYes sets this cookie to record the default button state of the corresponding category and the status of CCPA. It works only in coordination with the primary cookie. |
| viewed_cookie_policy | The cookie is set by the GDPR Cookie Consent plugin and is used to store whether or not user has consented to the use of cookies. It does not store any personal data. |
| __cfduid | The cookie is set by CloudFare. The cookie is used to identify individual clients behind a shared IP address d apply security settings on a per-client basis. It doesnot correspond to any user ID in the web application and does not store any personally identifiable information. |
| __cf_bm | This cookie, set by Cloudflare, is used to support Cloudflare Bot Management. |
| __hssc | HubSpot sets this cookie to keep track of sessions and to determine if HubSpot should increment the session number and timestamps in the __hstc cookie. |
| __hssrc | This cookie is set by Hubspot whenever it changes the session cookie. The __hssrc cookie set to 1 indicates that the user has restarted the browser, and if the cookie does not exist, it is assumed to be a new session. |
| Cookie | Description |
|---|---|
| AnalyticsSyncHistory | Linkedin set this cookie to store information about the time a sync took place with the lms_analytics cookie. |
| CLID | Microsoft Clarity set this cookie to store information about how visitors interact with the website. The cookie helps to provide an analysis report. The data collection includes the number of visitors, where they visit the website, and the pages visited. |
| hubspotutk | HubSpot sets this cookie to keep track of the visitors to the website. This cookie is passed to HubSpot on form submission and used when deduplicating contacts. |
| last_pysTrafficSource | PixelYourSite plugin sets this cookie to manage the analytical services. |
| last_pys_landing_page | PixelYourSite plugin sets this cookie to manages the analytical services. |
| MR | This cookie, set by Bing, is used to collect user information for analytics purposes. |
| pysTrafficSource | PixelYourSite plugin sets this cookie to manage the analytical services. |
| pys_first_visit | PixelYourSite plugin sets this cookie to manage the analytical services. |
| pys_landing_page | PixelYourSite plugin sets this cookie to manages the analytical services. |
| pys_session_limit | PixelYourSite plugin sets this cookie to manage the analytical services. |
| pys_start_session | PixelYourSite plugin sets this cookie to manage the analytical services. |
| SM | Microsoft Clarity cookie set this cookie for synchronizing the MUID across Microsoft domains. |
| _clck | Microsoft Clarity sets this cookie to retain the browser's Clarity User ID and settings exclusive to that website. This guarantees that actions taken during subsequent visits to the same website will be linked to the same user ID. |
| _clsk | Microsoft Clarity sets this cookie to store and consolidate a user's pageviews into a single session recording. |
| _fbp | Facebook sets this cookie to display advertisements when either on Facebook or on a digital platform powered by Facebook advertising after visiting the website. |
| _ga | This cookie is installed by Google Analytics. The cookie is used to calculate visitor, session, campaign data and keep track of site usage for the site's analytics report. The cookies store information anonymously and assigns a randomly generated number to identify unique visitors. |
| _gat_gtag_UA_* | Google Analytics sets this cookie to store a unique user ID. |
| _gat_gtag_UA_142136630_1 | Google uses this cookie to distinguish users. |
| _gat_UA-00000-0 | This is a pattern type cookie set by Google Analytics, where the pattern element on the name contains the unique identity number of the account or website it relates to. It appears to be a variation of the _gat cookie which is used to limit the amount of data recorded by Google on high traffic volume websites. |
| _ga_* | Google Analytics sets this cookie to store and count page views. |
| _gcl_au | Google Tag Manager sets the cookie to experiment advertisement efficiency of websites using their services. |
| _gid | This cookie is installed by Google Analytics. The cookie is used to store information of how visitors use a website and helps in creating an analytics report of how the wbsite is doing. The data collected including the number visitors, the source where they have come from, and the pages viisted in an anonymous form. |
| __hstc | Hubspot set this main cookie for tracking visitors. It contains the domain, initial timestamp (first visit), last timestamp (last visit), current timestamp (this visit), and session number (increments for each subsequent session). |
| Cookie | Description |
|---|---|
| ANONCHK | The ANONCHK cookie, set by Bing, is used to store a user's session ID and verify ads' clicks on the Bing search engine. The cookie helps in reporting and personalization as well. |
| bcookie | LinkedIn sets this cookie from LinkedIn share buttons and ad tags to recognize browser IDs. |
| bscookie | LinkedIn sets this cookie to store performed actions on the website. |
| IDE | Used by Google DoubleClick and stores information about how the user uses the website and any other advertisement before visiting the website. This is used to present users with ads that are relevant to them according to the user profile. |
| li_sugr | LinkedIn sets this cookie to collect user behaviour data to optimise the website and make advertisements on the website more relevant. |
| MUID | Bing sets this cookie to recognise unique web browsers visiting Microsoft sites. This cookie is used for advertising, site analytics, and other operations. |
| NID | This cookie is used to a profile based on user's interest and display personalized ads to the users. |
| test_cookie | doubleclick.net sets this cookie to determine if the user's browser supports cookies. |
| Cookie | Duration | Description |
|---|---|---|
| MSPTC | 1 year 24 days | Description is currently not available. |
| nitroCachedPage | session | Description is currently not available. |
| pbid | 6 months | Description is currently not available. |
| _cfuvid | session | Description is currently not available. |
| Cookie | Duration | Description |
|---|---|---|
| lidc | 1 day | LinkedIn sets the lidc cookie to facilitate data center selection. |
| li_gc | 6 months | Linkedin set this cookie for storing visitor's consent regarding using cookies for non-essential purposes. |
| UserMatchHistory | 1 month | LinkedIn sets this cookie for LinkedIn Ads ID syncing. |
| Cookie | Duration | Description |
|---|---|---|
| SRM_B | 1 year 24 days | Used by Microsoft Advertising as a unique ID for visitors. |
| _uetsid | 1 day | Bing Ads sets this cookie to engage with a user that has previously visited the website. |
| _uetvid | 1 year 24 days | Bing Ads sets this cookie to engage with a user that has previously visited the website. |
