In an age where the cost of living is rising, running a home is becoming a strain on finances and people are becoming environmentally aware our MD James Dean MSc BSc (Hons) FCIAT FCABE C.Build E MFPWS AssocRICS looks at some top tips for when designing extensions and refurbishments that can impact your home’s efficiency.
By asking your architect or technologist to optimise these aspects they can add real value to your project. You can not only improve your living conditions but also significantly reduce your energy consumption and costs. Retrofitting is expensive so utilising the opportunity to maximise your homes efficiency is smart. Whilst some aspects can be a financial investment some only require a good standard of design.
Refurbishing your home presents an opportunity to incorporate energy-efficient insulation. If it’s a total house refurbishment it may even trigger an upgrade for building regulations. Insulation plays a significant role in maintaining a constant temperature within your home helping reduce heat loss and heat gain. By adding, replacing, or upgrading insulation during a refurbishment, you can reduce the need for excessive heating or cooling, leading to lower energy bills. Insulation can also improve the air tightness of your home helping to reduce the loss of energy from drafts.
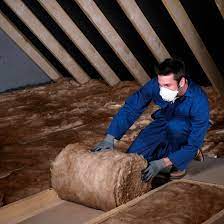
Loft insulation being installed
Top Tip: The building regulations already require a good standard of insulation for extensions so look for where your money will go furthest in improving the insulation strategy, buildings tend to lose most energy through the roof so loft insulation is usually a good starting point. If you are hacking old plaster off walls internal wall insulation or insulated plasterboard can be a good solution and timber suspended floors can usually be easily upgraded.
When extending or converting parts of your home your old boiler may need replacing to cope with demand, this is an ideal opportunity to upgrade old boilers to a modern efficient version. Whilst new technology can be great such as air source heat pumps they are best suited to older properties where the whole building is being upgraded with insulation, air tightness, solar panels and underfloor heating.
Top tip: Ask you architect to commission a full SAP report for the design of the new insulation heating and micro generation strategy, also ask to include an air tightness diagram and details to ensure the builder understands the importance of the air tightness. You can adjust your air tightness in the design to see the massive effect on the building’s efficiency.
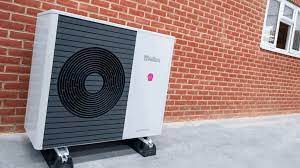
Air Source Heat Pump
It’s likely that while extending or refurbishing your home that you consider replacing older appliances with energy-efficient alternatives. If you do replace appliances, look for A rating or better and consider a bigger upfront investment to a quality appliance or one with an extended warranty like Miele. Reducing the likelihood it will end up in land fill and likely cost you less over its life cycle than replacing it more often.
These appliances often use less energy, reducing greenhouse emissions and lowering utility bills.
Top tip: tumble dyers can use a lot of energy opt for a heat pump version to keep costs down.
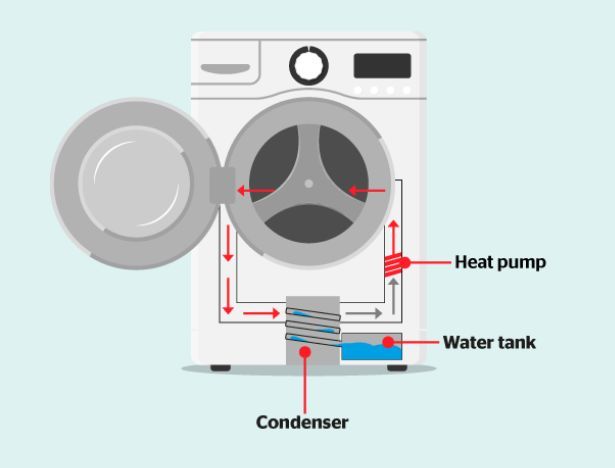
Heat pump diagram
Windows are one of the primary sources of heat loss in most homes. This is because glass performs nowhere near as well as an insulated wall. Double-glazed or triple-glazed windows can minimize this loss, keeping your home warmer in winter and cooler in summer without over-reliance on heating and cooling systems.
In historic homes where replacing isn’t possible modern draft proofing can be installed to the windows dramatically reducing heat loss in winter.
However good the glazing is the efficiency of the glass is always limited, whilst large glazing sections are featured in contemporary design they also introduce the challenge of solar over heating and heat loss/thermal discomfort. These can be combated by designing the structure to provide shade (use of brise soleil) and limiting the amount of glazing utilised with a fine balance being struck between adequate natural light (less reliance on electrical lighting), views and connection to the outside and heat loss.
Top tip: New windows might be an investment initially but will provide savings over a longer period of time, because it takes a while to pay back look for good quality windows ideally with a manufacturer backed guarantee. Ask your architect to consider a good balance of glazing and the suns path and effect on the house.
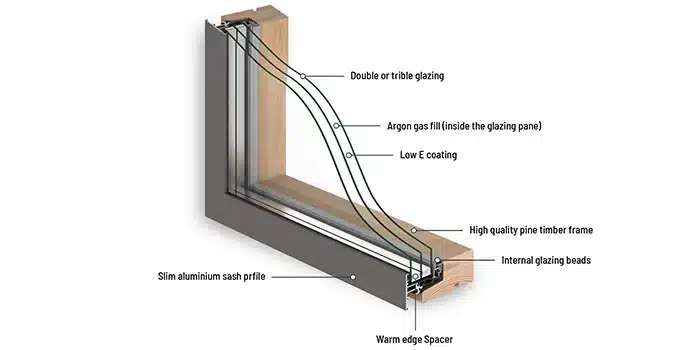
Triple Glazed Velfac Quality Windows
Extensions offer an ideal opportunity to consider alternative energy sources like solar power. On occasions the electrical consumer unit may need to be upgrade in any case to meet the extensions demand, making a good opportunity to upgrade the system. Installing solar panels on your roof can significantly reduce your dependence on the grid, leading to lower energy bills. The government occasionally subsidises green energy so keep and eye out for the latest schemes helping further reduce your costs. The use of storage batteries to keep unused energy is becoming more and more prevalent and can help provide electricity when the sun has gone down. As the government pushes towards more electric vehicles (such as our fleet of electric minis) they can also help reduce vehicle fuel costs with vehicles in some cases being part of the storage capacity of the system.
Due to rising energy costs the payback period for solar is getting better, our recent installation at HQ in Bath should payback within 2-3 years of operation and helps power the minis. When not in the office on weekends our system chargers batteries ready to power up the team in the week.
Top tip: Ask you architects to consider the roof orientation and design to suit solar panels on a build project and what new integrated solar technology is available (like solar tiles).
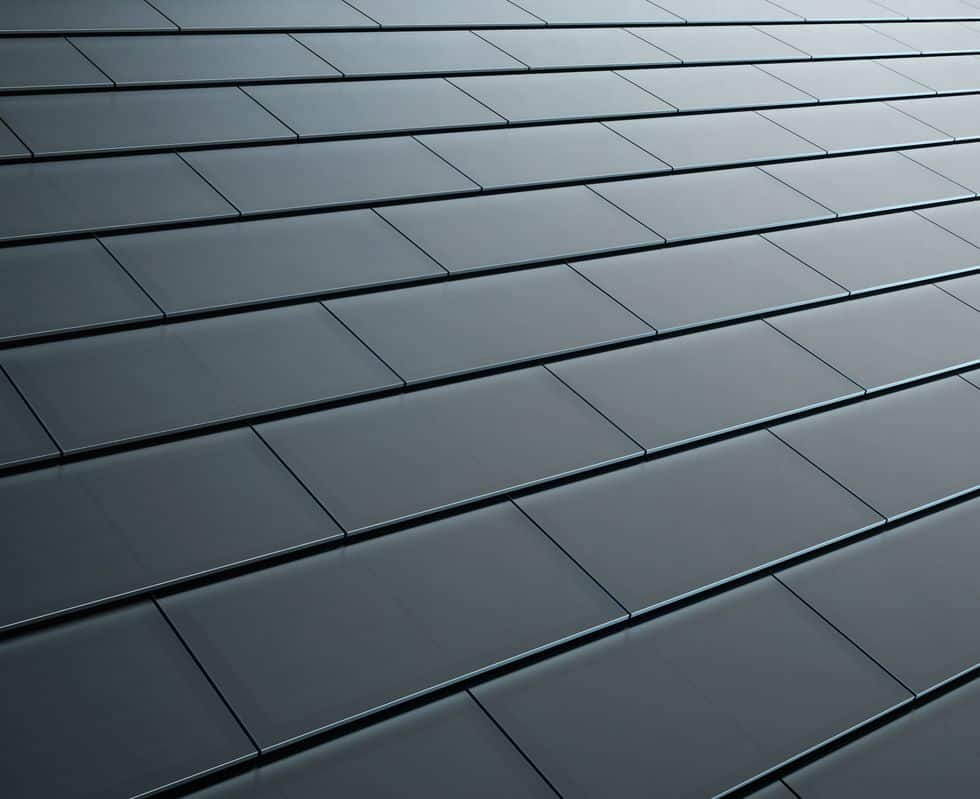
Tesla Solar Roof Tile
Refurbishment projects are an excellent time to incorporate smart home technologies, such as programmable thermostats, smart lights, and energy monitors. These technologies allow you to control your home’s energy usage more efficiently, leading to cost savings. Some systems even allow you to retrofit and zone your heating easily such as the Tado system we have in our offices that retrofits to radiator TRV valves simply controlling each radiator or zones via thermostats independently. Allowing you to keep rooms not in use at a lower temperature.
Top tip: whilst home automation can be expensive cost effective solutions developed by companies like IKEA offer a simple and cost effective way to control your home and benefit from smart lighting and power creating energy efficiency savings. It can also mean that your electrical installation can be simplified and controlled by automation rather than hard wires and adapted to suit as your needs change.

IKEA smart lighting
When extending your house, consider using sustainable building materials. These materials, like reclaimed wood or lime based products are environmentally friendly, reduce waste, and can have health benefits. Eco materials such as wood fibres, cork, clays, limes and hemps are all breathable, research demonstrates that buildings with breathable materials contain less toxins and provide healthier environments.
Consider using heavy materials in some areas to ensure that the temperature profile in the building is more sustained. Thermal mass introduced in floors and walls help to sink energy into the fabric like a giant storage heater and release at a later date as the temperature drops, this helps reduce the reliance on heating and cooling systems, it can also be done sustainably with limecrete floors and rammed earth walls.
Top tip: Ask your architect about the possibility of using alternative construction methods for your extension, such as straw-bale walls. If you are carrying out a refurbishment consider a breathable approach insulating with wood fibre insulation. (We like to practice what we preach this commercial building we own in Bath is insulated with hemp wool, has reclaimed timber cladding from the Bristol Recycling Project, reclaimed site timber, heavyweight floors and clay boarding and plaster).
Sometimes, a home’s inefficiency stems from a poor layout such as open plan living onto a conservatory space. During an extension or refurbishment, you can redesign your home’s layout to take advantage of natural light, reducing the need for artificial lighting during the day. Small rooflights are efficient at providing a high level of natural light, whilst limiting the heat loss and heat gain. Open plan designs can also promote better airflow, reducing the need for air conditioning. The positioning of extensions can also help create an upgraded thermal envelope, consider upgrading uninsulated parts of the thermal envelope adjoins the extension to create an efficient design.
Top tip: Ask your architect how you could improve the layout designs to maximise thermal efficiency of the building.
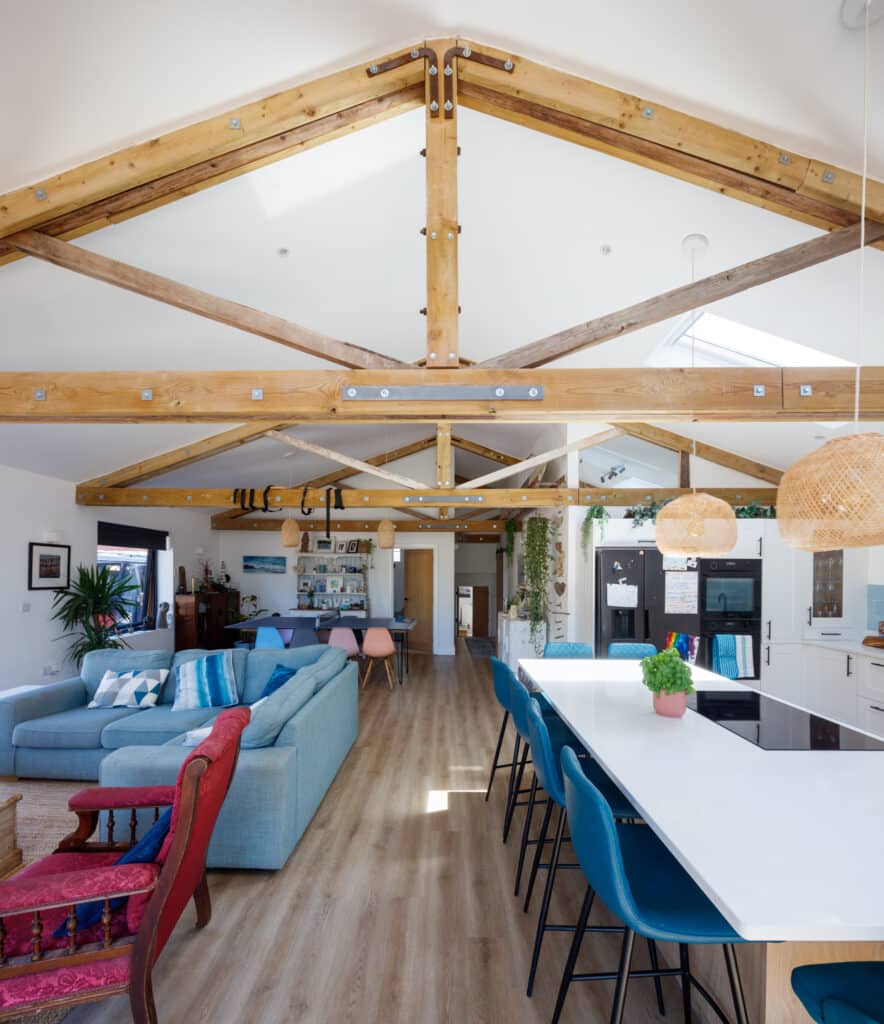
Open Plan Living
During a home refurbishment, it’s a great time to think about water efficiency as well. Installing low-flow fixtures, rainwater collection systems, (which simply could be a water Butt) or even greywater recycling systems. These can reduce your water consumption, leading to significant savings over time if you are on a water meter. It also helps the environment. Rain water collected from a butt is also superior to tap water for watering plants and vegetables.
Top tip: Ask your architect how you could incorporate water collection into the fabric of the building to hide the water storage.
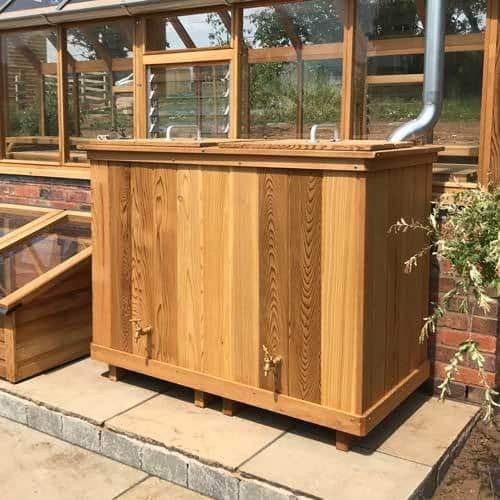
Contemporary Water Butt
In this rapidly heating world the use of designs incorporating adequate ventilation is becoming very important and will reduce reliance on air conditioning systems. One methodology is stack ventilation, this is where the building is designed to vent from the bottom and sides through to the top to create a chimney effect, this is often most effective in stair wells where rooms can be vented out into the circulation space, specify windows that can be partially opened securely to provide background ventilation when you aren’t in.
Top tip: Ask your architect about the possibility to alter the ceiling in a hall to a vaulted insulated ceiling with an electric velux rooflight that can be opened to create stack effect on warm days.
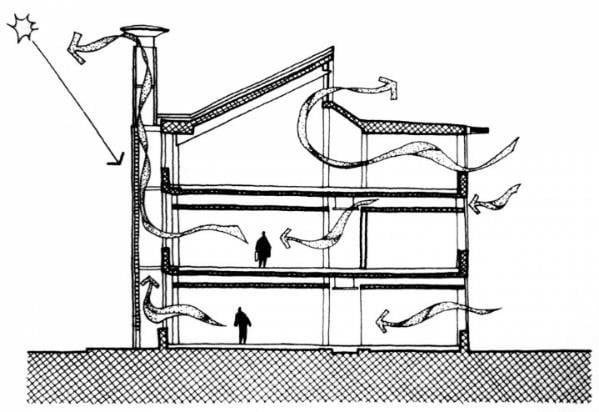
How Stack Ventilation Works
In conclusion, extending or refurbishing your house presents a golden opportunity to make your home more efficient, leading to significant savings over time. With careful planning and smart choices, you can turn your home into an energy-efficient haven that is kinder to the environment and your wallet.

James Dean Managing Director at Western Building Consultants
James Dean MSc BSc (Hons) FCIAT FCABE C.Build E MFPWS AssocRICS is the managing director at Western Building Consultants, he has been working at the practice since graduating, eventually taking over as MD over 8 years ago. Fundamental to the practice’s growth and success, James has a degree in Architectural Technology & Design and a Masters degree building surveying. Specialising in Party Wall Matters James is a member of the Faculty of Party Wall Surveyors and a Chartered Fellow of the Association of Building Engineers, Chartered Architectural Technologist and Associate RICS building surveyor. James has spent his professional career working in the South West for Chartered Surveyors and acts as lead on a variety of different projects including specialist surveys, project developments and architecture. James has designed hundreds of homes and work spaces in his career and has a broad experience of delivering successful and sustainable projects.