
Are you in or near the greater Bristol area and looking for civil engineering services? Look no further than Western Building Consultants.
At Western Building Consultants, we understand the complexities of civil engineering projects, and specialise in taking on large-scale projects that require precision and expertise.
Our team is composed of experienced professionals who have worked on major projects throughout the South West of England, from extensions and remodeling to contemporary new builds.
We strive to use the latest technology to ensure accuracy and efficiency, while also ensuring that all safety regulations are met.
Moreover, our team also specialises in digital fabrication techniques, which allow us to create complex designs with minimal effort. From 3D printing to laser cutting, we’re able to create models and prototypes quickly and accurately—saving you time and money in the long run.
Our team can also provide detailed survey reports that highlight any potential risks or hazards associated with a project before it begins.
We offer drawings and applications for essential Civil Engineering tasks. This includes dropped kerb applications and planning highways conditions to modify access. Many homeowners and new developments seek to install vehicle access from public highways, which typically involves reconstructing the pavement at a new gradient with lower kerbstones.
Our drop kerb applications involve both physically lowering the kerb and obtaining permission for vehicles to cross the public footway – an act that is otherwise prohibited under common law. As the applicant, you are responsible for covering the cost of applying and constructing the dropped kerb.


Since you do not have ownership of the pavement outside your property and lack the authority to drive over it, adding extra dropped kerbs may pose a threat to highway safety. Therefore, it is recommended that only a fully designed proposal for a new access be submitted, as approximately 60% of all dropped kerb applications are declined.
Many of these rejections occur because applicants choose to handle the application process themselves without seeking assistance from an engineering consultant. For further inquiries or to request a quote, please feel free to email us.
If you would like a quotation or to make further enquiries please email
At Western Building Consultants, we offer design schemes and structural calculations for both residential and commercial projects, provided by our team of experienced Structural Engineers.
Our specialists can assist with a variety of residential projects, including internal remodelling (which may involve removing load-bearing walls), new builds and self-builds, extensions, loft conversions, retaining structures, and even listed buildings. We also provide commercial structural calculations for remodelling commercial premises and new commercial projects involving steel, concrete, or timber frames.
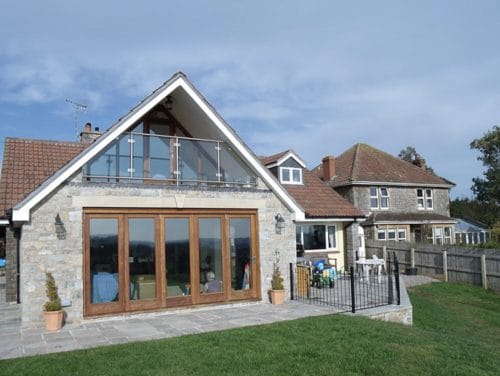
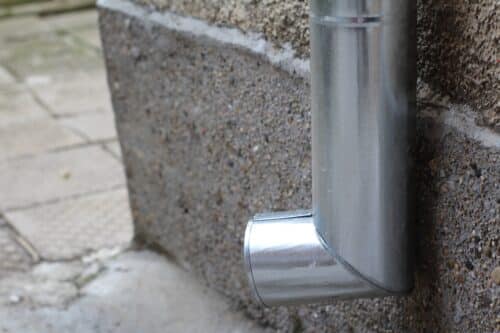
Percolation Tests, also known as Soakaway Tests, are utilised to assess whether the ground is appropriate for soakaways and septic tanks. These tests are now a frequent requirement in planning application conditions.
At Western Building Consultants, we offer an excavation and trial pit service that can determine if utilising the natural strata is a feasible option for effectively draining your development.
Soakaways work by storing the immediate surface water run-off allowing natural dissipation and attenuation. Surface water has been historically disposed of through public sewers or watercourses.
Due to flooding issues the government and local authorities such as BANES have discounted the traditional piped approach to draining sites and are replacing them with SUDS (Sustainable Urban Drainage Systems).
To work out a soakaways size and suitability we need to carry out an onsite percolation test. A trial pit is excavated to represent the soakaway and the time taken for the water level to fall from 75% to 25% repeatedly is used to calculate the Soil Infiltration Rate (m/sec).
Utilising this approach, we are then able to carry out an offsite Soakaway calculation demonstrating the type of Soakaway and size requirements.
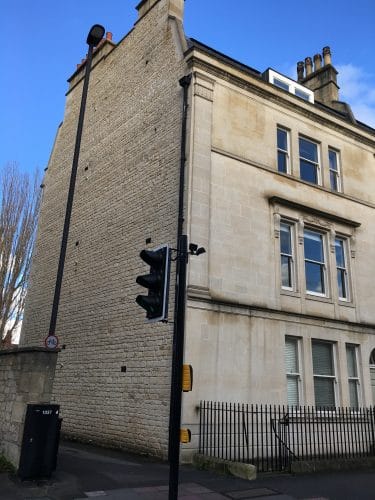
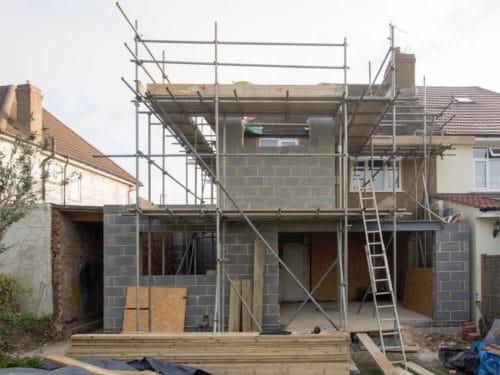
If you are carrying out an extension or new build property in Bath and wish to build over a sewer, you need to get a build over agreement. You may also require an application if you are planning to build footing near an existing sewer.
Wessex Water will not always allow you to build over a sewer so it is important that you employ a consultant such as Western Building Consultants to give you the best chance of engineering a solution that will be acceptable to your local water authority.
Whether you need an agreement to build near a sewer depends on a number of issues, such as depth of the sewer, the diameter/type of sewer and the number of properties it serves. It can sometimes be prudent to instruct us to carry out a Wessex consultation or instruct a CCTV survey of the drainage system prior to designing the project as it might not be possible to design an extension or house over the existing pipework.
As sewers are frequently located running along the back of houses, build over agreements are usually needed for extensions. In fact, we estimated that when the sewers for adoption regulations were introduced 90% of our householder projects required consent.
Sometimes it is not possible to build over a sewer and the drainage may need to be altered (called a sewer diversion). Sewer diversions are generally quite expensive and must be carried out by licensed contractors.
The water authority will generally require the sewer to be tested on completion and a bond held for a period of time to rectify any issues with the new drain. Western Building Consultants have negotiated several of these types of diversion and produced the drainage drawings to accompany the request for diversion. These must be designed to an adoptable standard and it is important that a competent engineer is appointed to specify them.

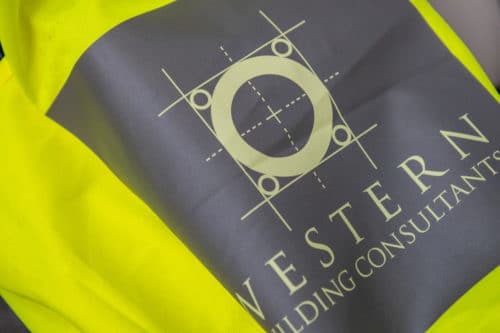
When it comes to civil engineering projects in the greater Bristol area, look no further than Western Building Consultants for exceptional service at competitive prices.
Our experienced team is equipped with the latest technology necessary for accurate surveying and digital fabrication techniques—allowing us to get your job done quickly and efficiently without compromising quality. Contact us today for more information about our services!
Being socially responsible and promoting excellent ethics is at the forefront of our business. Our staff are happy and content and this is shown through our positive approach to your project. We work to the highest professional standards as required by both the RICS and CIAT. You can rest assured that when you employ WBC you will be supporting an organisation that champions local, national and international projects through schemes such as FairTrade, Mentoring Plus and the Bath percent club. This is backed up by a rigorous Corporate Social Responsibility Policy. We sponsor many grass roots sports clubs such as Combe Down Rugby Club, Frome Park Bowls Club & Cardiff Harlequins.
We are realistic with timescales and honest about what you will receive. Most people underestimate the time involved with a building project, but we are upfront about what is involved and will be clear about how long a project might take. Throughout the project we will continue to update you about progress and will advise you if there will be a disruption in the timetable.
We have vast planning experience and are adaptable to most architectural styles and ages of buildings. We are perfectly able to adapt to the style of your property from contemporary to traditional, urban to rural. We have designed projects in most styles and can use our broad experience to help design the best solution for your property, using whatever construction technology best suits your needs. Whether you plan a modest alteration or something spectacular WBC can help you achieve your project goals.
We employ qualified professionals with a variety of skill sets and the latest training. many of our employees have specialist post graduate qualifications. We also train selected staff through university programmes and professional qualifications to ensure our clients get the best trained surveyors and up to date advice. You will receive a professional, comprehensive and cohesive consultation and guidance throughout the project, ensuring that your development is handled with a consultant level of knowledge.
We are here for you when you need us, with our survey to completion guarantee. You won’t be left alone, we will fit in wherever you need us in the project or guide you through the whole process. You will have the knowledge that someone is always at hand whatever level of service you need.
Whilst offering exceptional value for money we also bring a positive, approachable, pragmatic, realistic and well rounded attitude to your project. You will feel at ease discussing issues with your project, our pragmatic approach to design and refurbishment means that we can often deliver built in VALUE. One example of this is recognising where cost savings can be made in the design without compromising the overall scheme and offering a higher standard of technical specification over many of our competitors, this reduces the need for outside engineering input and ultimately saves you money in fees. We are grounded which means that we can deliver a build in a cost conscious manner in order to make sure our projects are buildable.
Where we do not have the in house skills to tackle an element of a project we are well networked locally to utilise outside consultants that we have built up relationships with over many years. You will get the best of local knowledge and be introduced to like minded trusted suppliers with excellent professional services.
We can provide the majority of services required for a small project in house, making us practically a one stop shop. Having most services in house means that we are often fully accountable for the professional services on your project, this ensures simplicity, communication and efficiency. By utilising a multi-disciplinary approach we are able to keep professional costs for the project extremely competitive and hassle free, essentially you only pay for one set of overheads.
We have unparalleled technical knowledge and produce comprehensive architectural designs and surveys. You will be getting market-leading technical advice that has been approached with imaginative problem-solving techniques. This helps us to identify potential problems with a build before they arise.
Our knowledge adds value, an example of this is that most architects do not provide any advice on the structure of a building during the building regulations approval stage, relying on a structural engineer to produce all work relating to the super structure. At Western Building Consultants we provide structural advice on many areas, such as timber design for floors and roofs, limiting the scope of the engineers work and saving you money.
Having a large team of surveyors means that your project is unlikely to be held up due to other circumstances, there will always be at least two surveyors familiar with the project therefore continuity and a personal service will be retained. On larger schemes a bigger team will be assembled with the required specialist knowledge to fully support your project.
Merlin House
No 1 Langstone Business Park,
Priory Drive
01633982588
Commerce Park, Unit R17, Marshall Way
01373488566
Western House,
2 Rush Hill
01225789307
Sophia House,
28 Cathedral Road
02922679366
Kingston House,
Lydiard Fields
01793234516
Studio 1a,
31 Berkeley Square
0117 3294290
Unit 2, Byre Workshops, Winterbourne Court Farm Barn, Church Lane, Winterbourne
0117 3294290