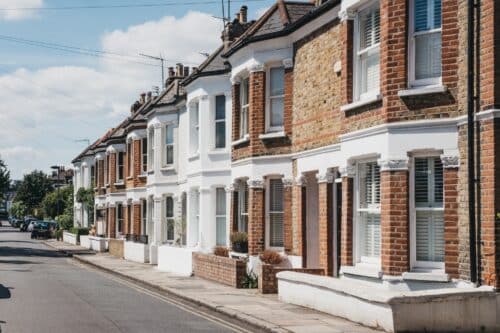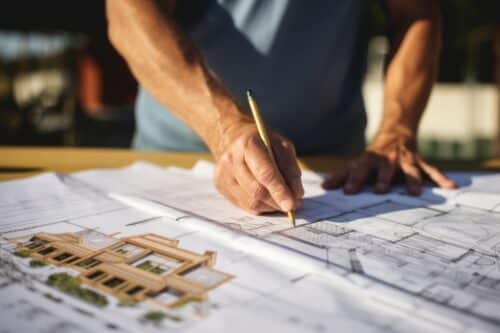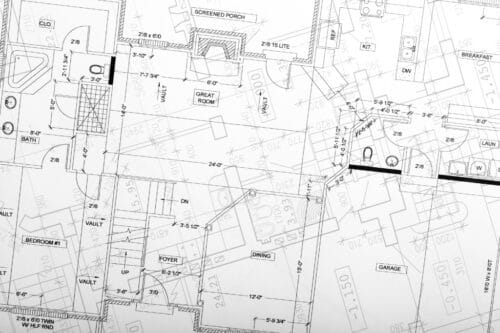Our diverse portfolio encompasses tasks such as valuations for rebuild costs, surveys of historical commercial properties in the heart of London, and expert guidance on the necessity for listed building consent when planning alterations. Additionally, we offer valuable insights and advice on dilapidation claims.
For those in the process of acquiring a commercial property in London, a detailed building survey is crucial for a thorough understanding of its condition. This report reveals existing issues, highlights immediate repair requirements, and addresses potential future concerns. Delving into the building’s materials and any historical considerations equips you with the knowledge needed to negotiate effectively when purchasing the property.


Property leaseholders in London with responsibilities for building maintenance find a planned maintenance report indispensable. It aids in strategic repair planning, ensures the seamless operation of your business, and assists in anticipating future repair costs, preventing unwelcome financial surprises, and preserving the integrity of your property.
A condition report is of paramount significance, especially in lease agreements. It meticulously documents the building’s state at the beginning of your lease, serving as a reference point in case disputes arise due to damages. A thorough condition report can save you money by averting disagreements.
Dilapidations pertain to the maintenance of your leased property and require professional guidance for fairness and accuracy. Whether you’re a tenant or a landlord in London, we offer expert counsel to ensure that all aspects of dilapidations, including repairs, decorations, legal compliance, and the restoration of the property to a specified standard at the end of the lease, are managed equitably.
If you are a landlord or tenant in London or surrounding areas and need to discuss a dilapidation case, contact us at Western Building Consultants for more information on how we can assist you.
The compilation of documentation holds significant importance in the transition of project deliverables to the client. It serves as a comprehensive guide for end-users, offering insights into final measurements, safety considerations, maintenance requirements, and service pathways. Utilising cutting-edge Leica laser equipment, Western Building Consultants ensures precise site measurements. Cross-referencing them meticulously with the original design blueprints, we craft detailed plans using AutoCAD.


We have experience crafting lease plans that adhere to the Land Registry’s requirements for solicitors and legal documents. If you need a plan for your lease or property sale in London, our meticulous approach, combined with close collaboration with your legal advisors, ensures accuracy and completeness.
As members of the Royal Institution of Chartered Surveyors and the Chartered Institute of Architectural Technologists, you can have absolute confidence in our ability to provide precise measurements and plans in London. With a solid track record of collaborating with local solicitors and clients across the South West, our team strictly adheres to industry standards, ensuring the delivery of professional services.
Whether you’re in the midst of property acquisition, lease management, or embarking on a construction project in the vibrant city of London or its surroundings, feel free to get in touch with us. Western Building Consultants is dedicated to meeting your surveying needs with excellence.
Being socially responsible and promoting excellent ethics is at the forefront of our business. Our staff are happy and content and this is shown through our positive approach to your project. We work to the highest professional standards as required by both the RICS and CIAT. You can rest assured that when you employ WBC you will be supporting an organisation that champions local, national and international projects through schemes such as FairTrade, Mentoring Plus and the Bath percent club. This is backed up by a rigorous Corporate Social Responsibility Policy. We sponsor many grass roots sports clubs such as Combe Down Rugby Club, Frome Park Bowls Club & Cardiff Harlequins.
We are realistic with timescales and honest about what you will receive. Most people underestimate the time involved with a building project, but we are upfront about what is involved and will be clear about how long a project might take. Throughout the project we will continue to update you about progress and will advise you if there will be a disruption in the timetable.
We have vast planning experience and are adaptable to most architectural styles and ages of buildings. We are perfectly able to adapt to the style of your property from contemporary to traditional, urban to rural. We have designed projects in most styles and can use our broad experience to help design the best solution for your property, using whatever construction technology best suits your needs. Whether you plan a modest alteration or something spectacular WBC can help you achieve your project goals.
We employ qualified professionals with a variety of skill sets and the latest training. many of our employees have specialist post graduate qualifications. We also train selected staff through university programmes and professional qualifications to ensure our clients get the best trained surveyors and up to date advice. You will receive a professional, comprehensive and cohesive consultation and guidance throughout the project, ensuring that your development is handled with a consultant level of knowledge.
We are here for you when you need us, with our survey to completion guarantee. You won’t be left alone, we will fit in wherever you need us in the project or guide you through the whole process. You will have the knowledge that someone is always at hand whatever level of service you need.
Whilst offering exceptional value for money we also bring a positive, approachable, pragmatic, realistic and well rounded attitude to your project. You will feel at ease discussing issues with your project, our pragmatic approach to design and refurbishment means that we can often deliver built in VALUE. One example of this is recognising where cost savings can be made in the design without compromising the overall scheme and offering a higher standard of technical specification over many of our competitors, this reduces the need for outside engineering input and ultimately saves you money in fees. We are grounded which means that we can deliver a build in a cost conscious manner in order to make sure our projects are buildable.
Where we do not have the in house skills to tackle an element of a project we are well networked locally to utilise outside consultants that we have built up relationships with over many years. You will get the best of local knowledge and be introduced to like minded trusted suppliers with excellent professional services.
We can provide the majority of services required for a small project in house, making us practically a one stop shop. Having most services in house means that we are often fully accountable for the professional services on your project, this ensures simplicity, communication and efficiency. By utilising a multi-disciplinary approach we are able to keep professional costs for the project extremely competitive and hassle free, essentially you only pay for one set of overheads.
We have unparalleled technical knowledge and produce comprehensive architectural designs and surveys. You will be getting market-leading technical advice that has been approached with imaginative problem-solving techniques. This helps us to identify potential problems with a build before they arise.
Our knowledge adds value, an example of this is that most architects do not provide any advice on the structure of a building during the building regulations approval stage, relying on a structural engineer to produce all work relating to the super structure. At Western Building Consultants we provide structural advice on many areas, such as timber design for floors and roofs, limiting the scope of the engineers work and saving you money.
Having a large team of surveyors means that your project is unlikely to be held up due to other circumstances, there will always be at least two surveyors familiar with the project therefore continuity and a personal service will be retained. On larger schemes a bigger team will be assembled with the required specialist knowledge to fully support your project.
Merlin House
No 1 Langstone Business Park,
Priory Drive
01633982588
Commerce Park, Unit R17, Marshall Way
01373488566
Western House,
2 Rush Hill
01225789307
Sophia House,
28 Cathedral Road
02922679366
Kingston House,
Lydiard Fields
01793234516
Studio 1a,
31 Berkeley Square
0117 3294290
Unit 2, Byre Workshops, Winterbourne Court Farm Barn, Church Lane, Winterbourne
0117 3294290