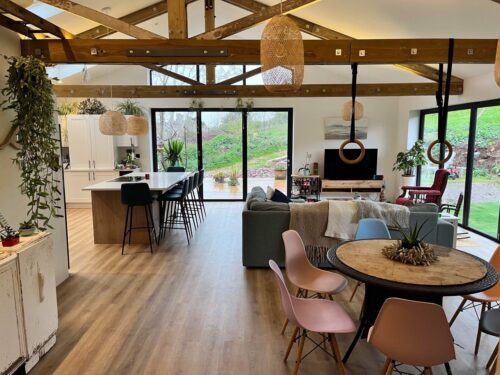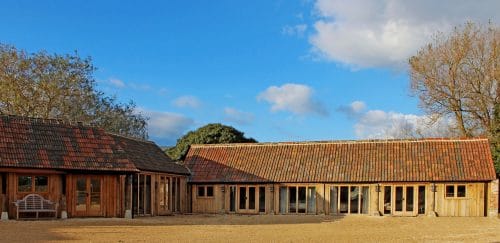The idyllic charm of a barn conversion beckons many homeowners. These sturdy structures offer a unique opportunity to create a dream home, blending modern comforts with a touch of history. However, before embarking on this exciting adventure, it’s crucial to navigate the regulations and considerations specific to barn conversions.
The first step is determining the permitting route for your conversion. Thankfully, the planning system here in the UK offers a streamlined process for certain barn conversions under permitted development rights, known as Class Q. These rights allow for the conversion of agricultural barns to dwellings without the need for full planning permission. However, there are specific conditions to be met:
Great news for farmers! Converting unused agricultural buildings into homes just got easier. Updated regulations allow for up to 10 dwellings (double the previous limit) with a larger total floor space. Single-story rear extensions are also permitted under specific conditions. To qualify, the barn must have existed before July 24th, 2023 with suitable access to a public road and a history of agricultural use for at least 10 years.
There are additional rules regarding prior permitted development and how long a barn can be unused before conversion. Remember, significant structural changes might push your project beyond permitted development rights.
If your barn conversion doesn’t meet these criteria, or you have a more complex project in mind, then applying for full planning permission becomes necessary. This involves detailed plans, consultations with the local planning authority, and potentially Historic England if the barn has historical significance. Consulting a residential architect, who is experienced in barn conversions can be invaluable in navigating these processes.
A thorough structural survey is essential to assess the barn’s integrity, regardless of the permitting route. This can reveal potential issues like unstable foundations, decaying timbers, or asbestos presence. Addressing these concerns early on prevents delays and unexpected costs during the conversion.
Modern conversions must comply with current Building Regulations, ensuring safety and functionality. These regulations cover areas like insulation, fire safety, ventilation, accessibility, and energy efficiency. Upgrading electrical wiring, and plumbing systems, and installing proper heating/cooling becomes crucial for creating a comfortable and livable space.

Barn Conversion North Somerset
Balancing historic preservation with modern needs is a key challenge in barn conversions. Local planning authorities often require maintaining the barn’s external character. While adding large windows for natural light or skylights is acceptable, drastic alterations to the exterior are typically discouraged.
However, the interior architecture can offer more flexibility. Opt for exposed beams, stone walls, or brickwork to celebrate the barn’s heritage. Open floor plans create a sense of spaciousness, while strategically placed walls offer privacy. Consider utilising salvaged materials from the barn itself for decorative elements, adding a personal touch that reflects the building’s history.

Barn Conversions In Wiltshire Bath and surrounding areas
Barn conversions present a fantastic opportunity for sustainable living. Reusing an existing structure offers a significant environmental advantage compared to new builds. Utilise sustainable materials like recycled wood, locally sourced stone, and energy-efficient insulation for walls and roofs.
Consider rainwater harvesting for irrigation or greywater systems to reduce reliance on municipal supplies. Explore renewable energy options like solar panels or air-source heat pumps to power your converted barn. These choices not only benefit the environment but can also lead to long-term cost savings.
Barn conversions can be incredibly rewarding, but they also require realistic budgeting. Factor in the cost of acquiring the barn, architectural fees, permits, structural repairs, demolition of unnecessary elements, building materials, and labour.
Be prepared for unexpected discoveries during renovations. Hidden structural problems, asbestos removal, or the need for additional foundation work can inflate costs. Include a buffer in your budget to navigate such contingencies.
Converting a barn is a unique adventure, not just a construction project. Be prepared for the process to take time. Research the barn’s history and consider incorporating salvaged materials or local craftsmanship to pay homage to its history. By understanding the regulations, considering the practicalities, and embracing the journey, you can transform a barn into a truly remarkable and characterful home.
If you’d like more information or advice for an upcoming barn conversion project, please get in touch with our team, we’re always happy to assist.