If you read our recent blog on Building Information Modelling (BIM), you’ll know that 3D architectural visualisation is an essential part of any modern architectural project.
Sometimes referred to as CGI architecture or architectural rendering, this powerful computer-aided approach allows architects to create a 3D representation of a structure with breathtaking realism. From incredibly detailed textures and lighting to realistic shadows and surrounding environments, these visualisations can be so lifelike that it’s hard to distinguish them from actual photographs!
n this blog, we’re going to take you through just a few reasons why architectural 3D design software is so beneficial for domestic and commercial architecture projects.
But first, let’s briefly explore how this technology works:
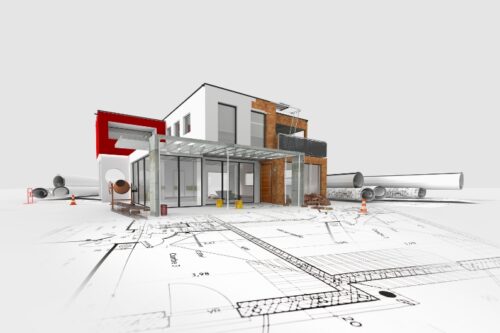
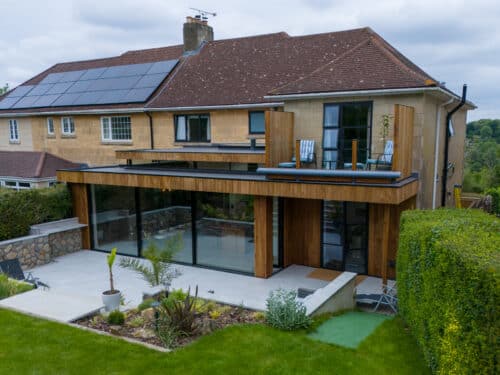
Architectural 3D design software has come a long way from the blocky, pixelated models of the past. Today’s software allows us to create hyperrealistic building visualisations that blur the line between the digital and the physical.
Using technologies such as HDRI (High Dynamic Range Imagery) and PBR (Physically Based Rendering), we can create 360-degree environments that feature architectural shapes, materials, and other design elements interacting with light – just as they would in the real world.
These 3D models can even be transferred to virtual reality, allowing for an even more immersive experience. If you’ve ever watched an episode of BBC’s Your Home Made Perfect, you’ve likely witnessed the show’s participants donning VR headsets to virtually tour the kitchen of their dreams or their brand-new bathroom space.
These virtual environments have been created using the very same technology we’ve discussed, allowing homeowners to collaborate and explore design ideas in a way that was simply unimaginable just a few years ago.
Next, let’s take a look at the benefits.
One major advantage to using modern 3D rendering software is that we can spot potential design flaws before construction begins.
In the past, architects and clients relied solely on blueprints and flat sketches. While these traditional methods conveyed some spatial information, it was often challenging to fully grasp the intricacies of a design, particularly for three-dimensional aspects like sight lines, clearances, and transitions between spaces. This could lead to errors going unnoticed until the construction phase, resulting in costly and time-consuming rework.
Since modern 3D technology allows us to meticulously examine a project from every angle, we can identify and rectify issues early on, saving time and money, while preventing those dreaded “clutching at straws” moments further down the line.
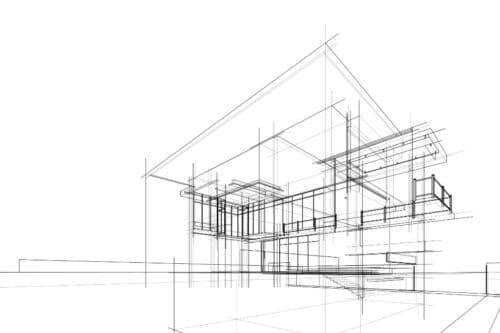
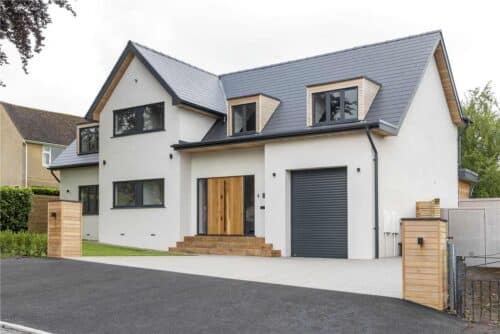
Want to imagine your home with a different kitchen layout or explore alternative staircase options for your upcoming loft conversion?
With 3D rendering, the possibilities are endless!
In fact, we don’t just use architectural visualisation to optimise your building’s aesthetic, we also use it to stay within your budget. By testing out different materials for the build in a virtual environment, we can visualise the best possible options for your structure and deliver them without having to overspend.
For estate agents and property developers, 3D visualisations are a game changer.
With hyper-realistic home mock-ups, potential buyers and tenants can view and virtually tour properties that might not even be built yet!
Whereas, in the past, these newly built property listings might have included a basic description and low-detail renders that left a lot to the imagination, 3D visualisations now offer an immersive and interactive way to showcase stunning contemporary properties in incredible detail.
This helps estate agents captivate potential buyers with a glimpse into their dream home before the foundations are even poured!
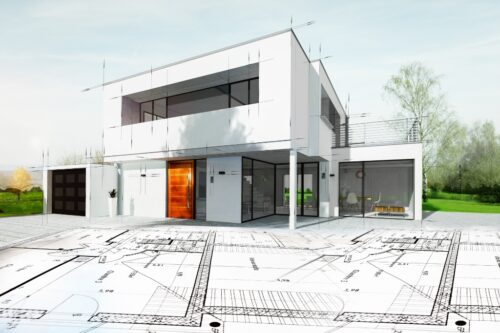

Of course, 3D rendering tools aren’t just used for residential architecture projects, they are also essential for large-scale commercial builds such as offices and retail spaces.
In these types of environments, which are designed to accommodate large volumes of people, we have to consider the best routes around a building, the most optimal meeting points, outdoor seating areas, and so much more. With 3D tools, this becomes far easier to navigate.
Take a look at this immersive 3D render for the Battersea Power Station shopping complex created back in 2016. This was created eight years ago and looks remarkably similar to the final result, so you can only imagine the level of detail and accuracy achievable with today’s cutting-edge technology!
When it comes to visualisation software, we keep our finger on the pulse, adapting to the latest advancements in 3D technology, so that we can provide our clients with the most innovative architectural solutions.
If you’re eager to find out more about our architectural services and are ready to see your vision become a reality, contact us today.
