If you’re looking for residential architecture advice, you’ve come to the right place. Our Advice Centre is your one-stop-shop for everything architectural, from finding information about our architecture design services to answering general questions. We’ve got all the information you need to make sure your project goes as smoothly as possible. So, whether you’re just starting on your architectural journey or you’re already well underway, our Advice Centre will help you every step of the way.
If you’re looking for residential architecture advice, you’ve come to the right place. Our Advice Centre is your one-stop-shop for everything architectural, from finding information about our architecture design services to answering general questions. We’ve got all the information you need to make sure your project goes as smoothly as possible. So, whether you’re just starting on your architectural journey or you’re already well underway, our Advice Centre will help you every step of the way.
In the simplest of terms, an architect is a professional who designs buildings and other structures. But there’s much more to it than that. Architects are responsible for ensuring that their designs are safe, functional and aesthetically pleasing. They also need to take into account the needs of the people who will be using the space, as well as any legal or environmental restrictions. There are several types of Architects from :
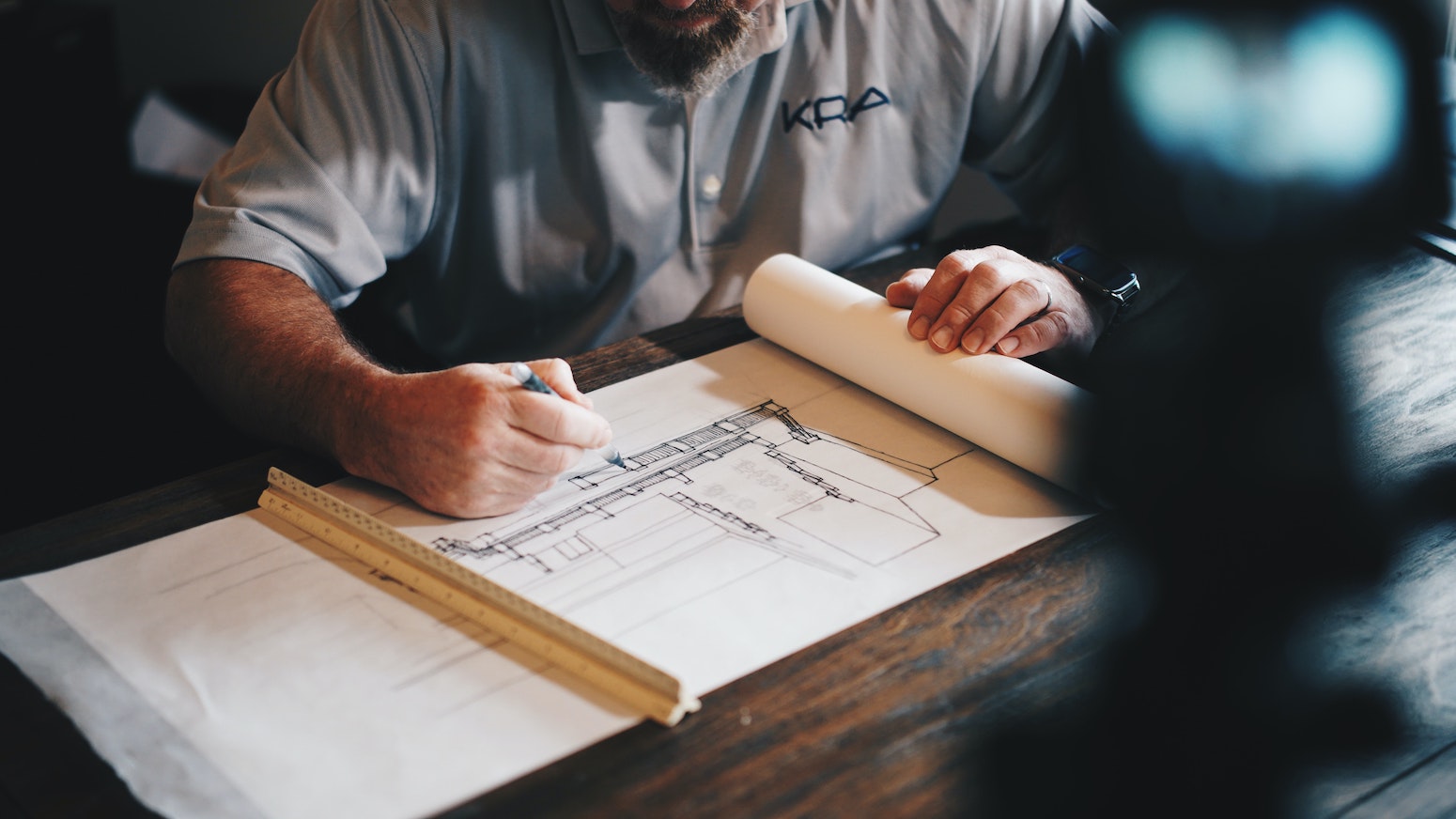

There are many reasons why you might need an architect. Maybe you’ve bought a plot of land and you want to build your dream home on it. Or perhaps you’re planning an extension to your existing property. You might even be responsible for designing a new office block or hospital. Whatever the project, if it involves the design of a new building or the alteration of an existing one, you’ll need to engage the services of an architect.
If you are still not convinced, here are our top reasons why you need a residential architect:
The first step in any architectural project is to commission an architect. This is usually done through a competitive tendering process, where a number of architects are invited to submit proposals for the work. The client will then choose the architect they feel is best suited to the task at hand.


Unfortunately, we don’t have set prices; this is because in the world of architecture, projects come in all various shapes and sizes.
We are a multidisciplinary architectural practice that aims to provide the best value for money service by bringing an approachable, pragmatic and realistic mindset when it comes to designing or refurbishing your house. All while making you feel at ease discussing any issues with us!
Our focus is on residential architecture throughout the South West. We offer a multidisciplinary approach to design with experience tackling projects all over Bath and beyond!
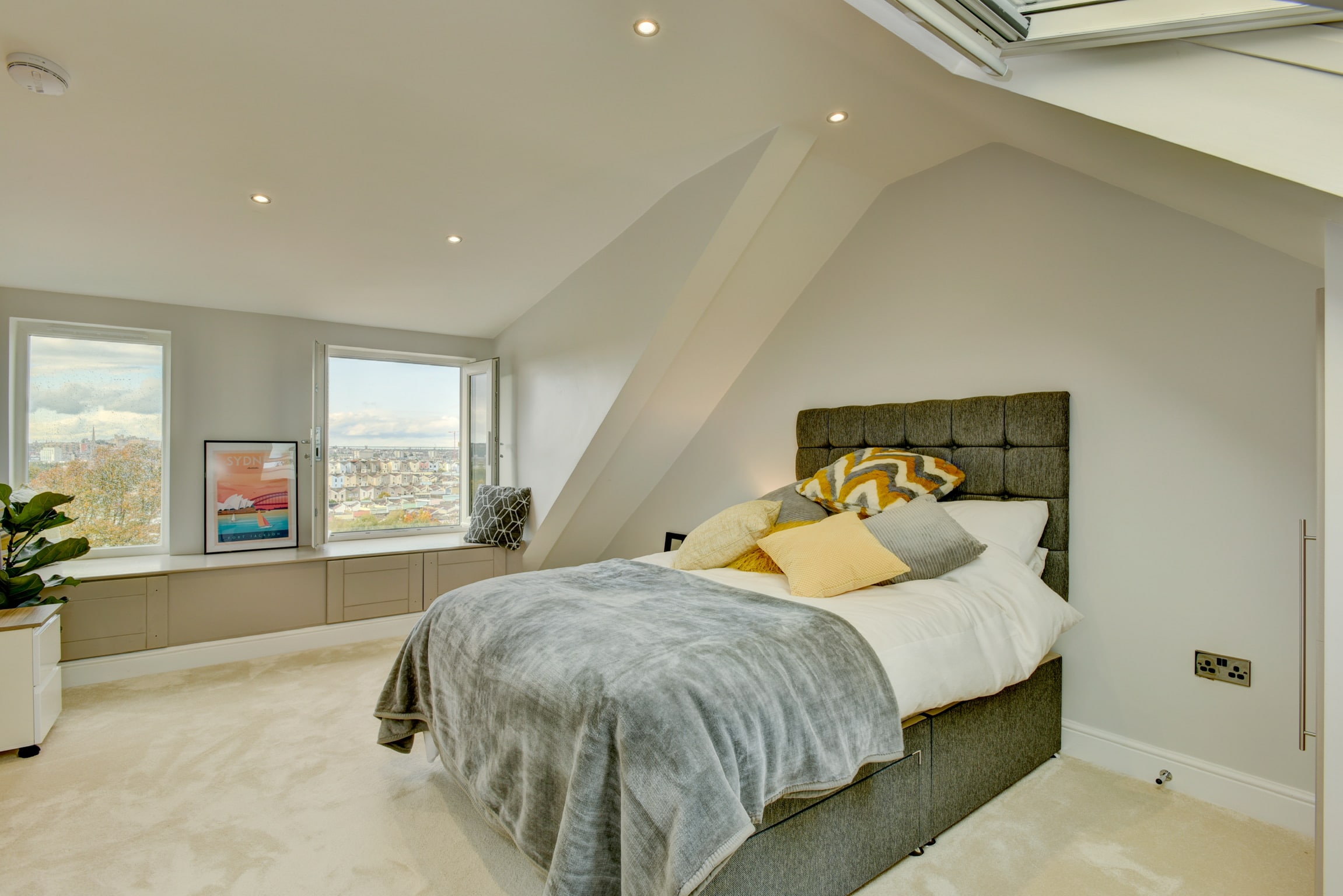
If you’re planning on designing or building a residential space, then residential architecture is the right service for you. We can help you with everything from coming up with an initial concept to getting all the necessary approvals and permits. We’ll work with you every step of the way to make sure your project turns out exactly the way you want it to.
Residential architecture is the design of residential buildings. These can be anything from single family homes to multi-unit dwellings such as apartments and condos. The main focus of residential architecture is to create a space that is comfortable and functional for the people who live there. This means taking into account things like the layout of the rooms, the flow of traffic, and the overall aesthetic of the space. Residential architecture can also be concerned with sustainability and energy efficiency.
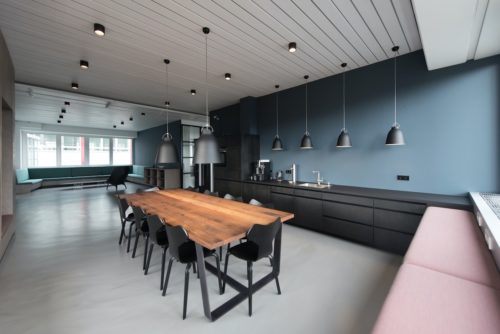
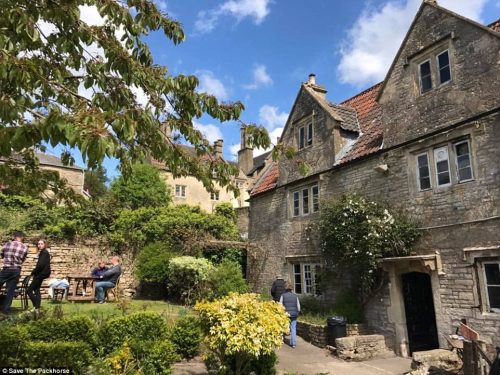
You might think that a residential project is simple and straightforward, but in reality, it’s more technical than you imagine. The complexities of dealing with things such as existing structures or restrained site access adds to the troubles.
A CIAT professional or architectural technologist is similar in many ways to an architect. The training they receive from their universities is different but often interweaves and their service offering in many cases is identical.
Is Your Residential Architecture Design Service Limited to Just New Builds, or Can You Work with House Extensions?
Our residential architecture design services are not limited to just new builds. We can also work with house extensions, as well as renovations and additions. No matter what your project entails, we can help you bring your vision to life.
Want Proof in the pudding? Check out our blog on redesigning kitchens!

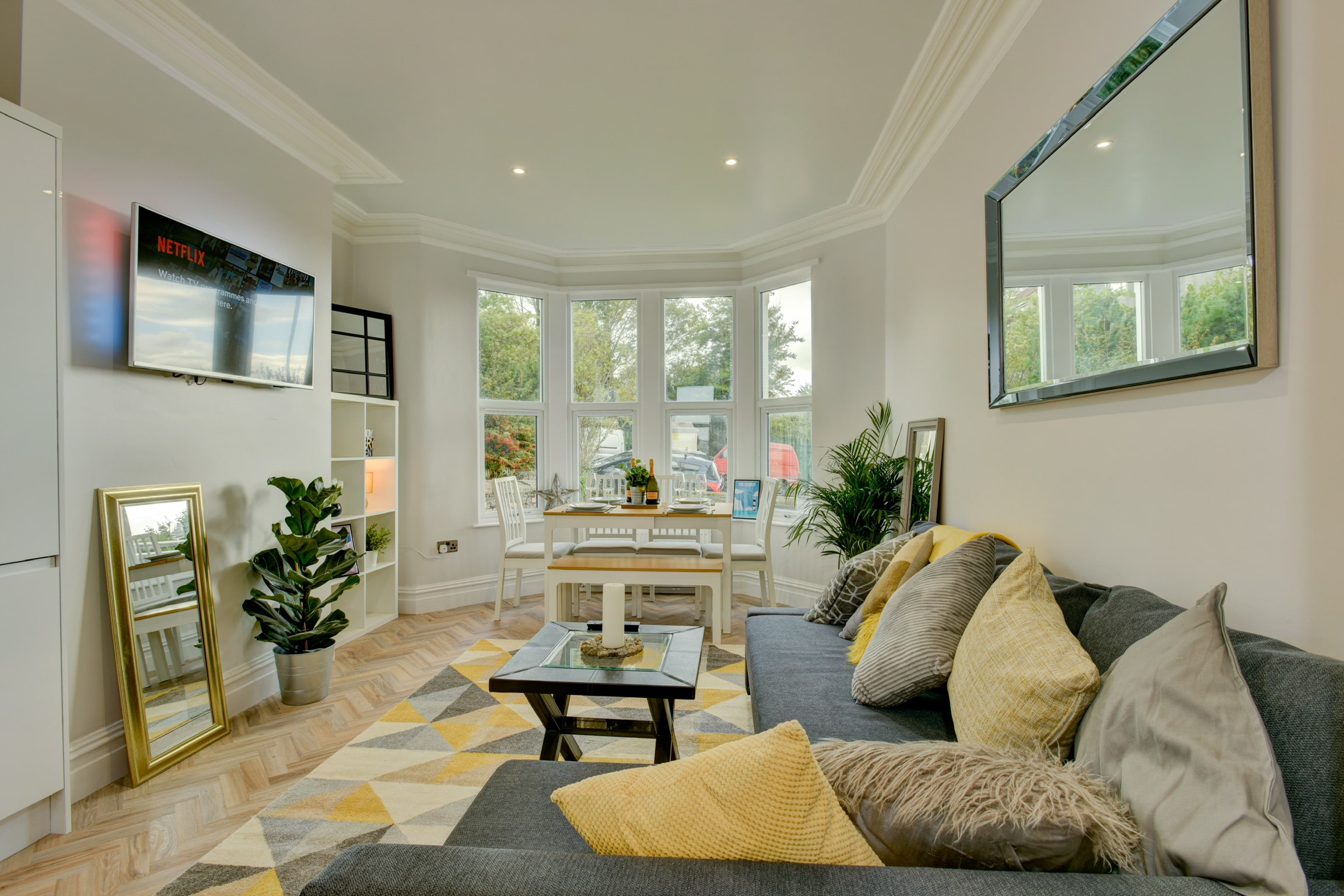
No – we use interior architects to design interior living spaces. So, what’s the difference between an interior architect vs an interior designer?
To be blunt, an interior architect designs building interiors and space planning, whilst an interior designer focuses more on the aesthetics, such as furnishings and decoration of an interior.
Western Building Consultants typically do not work with interior designers; however, we do have our very own team of Residential Architecture Designers.
Western Building Consultants can provide an interior architect to help upgrade your space. Our 3D simulation will show how our designs fit into the area you have available, ensuring that they match well and don’t take too much of it away from other important things like furniture or decorating features!
If you want to read more about our Interior Architecture Service, check out our post here.
Traditional/classical: This style includes elements such as symmetry, formal proportions, and classical details.
Contemporary: This style is often defined by clean lines, simple forms, and a lack of ornamentation.
A project brief is an essential first step before even beginning a Residential Architect Design. This document is your wishlist for the project, including all requirements and any problems that need solving. The focus should be on how you will use the space now and in the future. It’s also important to establish an overall budget upfront. This way, you can discuss costs with the architect and avoid disappointment later on in the process. With a clear brief in hand, you’ll be ready to start working with a Residential Architect to bring your vision to life.

We offer simple and clear residential architecture design services. Our 1,2,3 approach essentially involves the feasibility (stage 1) up to planning permission, the technical (stage 2) up to construction and the build (stage 3). Our services will always fall into one of these key stages and this will be mapped out in your free consultation and quotation.
There’s nothing more important than the relationship between yourself and your architect. This has to be professional, trusting with an ability on both sides – client or designer – to understand each other. Otherwise this project will surely fail from day one.
For that reason, we recommend selecting a local architectural designer who can facilitate direct contact throughout construction.
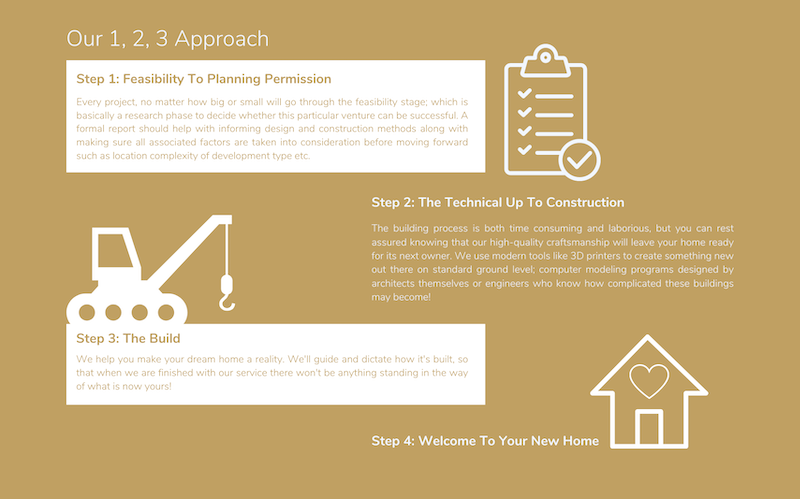

This is the stage when you find out if your budget can cover certain works and what type of planning permission might be required for a project. A feasibility report is a must if you are considering residential architecture services.
What is included in a residential architectural feasibility report? A residential architectural feasibility report will include:
If you’re looking for residential architecture services, our feasibility report will help you understand what your project entails and whether or not it is feasible.
The architect takes the client through their design to completion, considering such features as scale and appearance. You’ve already decided what you’re aiming for; how much it’s going to cost – and now everything is down in achieving that goal!
What is included in residential architectural concept design?
Our concept designs are a great way to get a feel for what your project will look like. We’ll work with you to create a design that meets your needs and budget, and we’ll provide you with a cost estimate and timeline for the project.
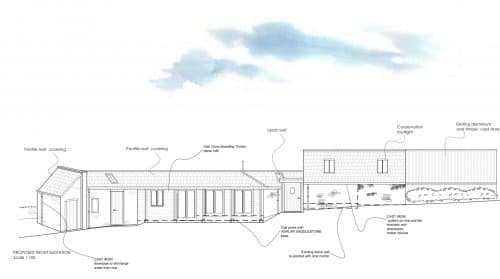
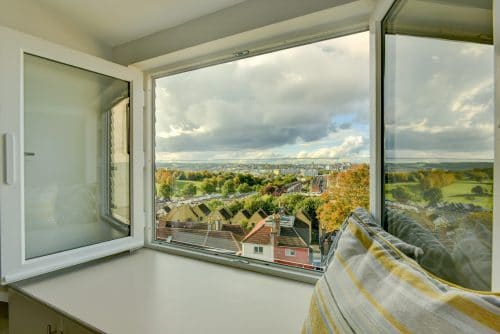
Residential Architecture Services – Design Development
When we get to this stage of the process, much more detail on what type of construction materials and finishes will be used as well as spacial designs become available. Consultations with your planning department begin at this point too! If approved by them then you’ve got a go-ahead from all relevant authorities which is great news because it means THE PROJECT CAN GO AHEAD!
What is included in residential architectural design development?
Our design development stage is when we really start to bring your project to life.
Western Building Consultants hope that the information provided above will help contextualise residential architecture services and give you a better understanding of what is required at each stage. We aim to make the process as streamlined as possible so that our clients can focus on the important task of enjoying their new space! If you have any questions, please don’t hesitate to get in touch. We’re always happy to help.